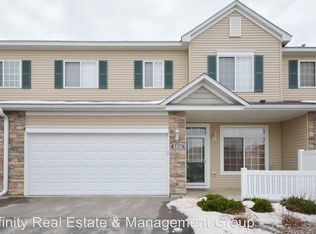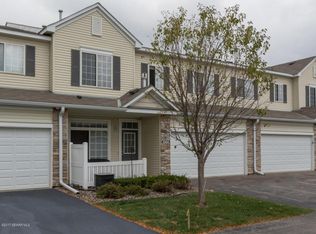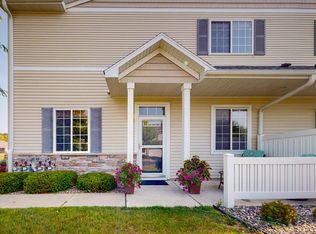Closed
$240,000
5996 Sandcherry Pl NW, Rochester, MN 55901
2beds
1,528sqft
Townhouse Side x Side
Built in 2004
871.2 Square Feet Lot
$247,400 Zestimate®
$157/sqft
$1,804 Estimated rent
Home value
$247,400
$235,000 - $260,000
$1,804/mo
Zestimate® history
Loading...
Owner options
Explore your selling options
What's special
This lovely townhome is situated in the desirable NW area and has been meticulously cared for. With two bedrooms, and two bathrooms, this two story offers an open floor plan on the main floor and seamlessly flows to the kitchen equipped with a center island, breakfast bar, and pantry area. Moving upstairs, you'll find a loft area that can be used as a home office or additional living space. The spacious master bedroom features a large walk-in closet, while the second bedroom is perfect for guests or children. The upper level also includes a large laundry room, providing convenience and practicality. This townhome is conveniently located near parks, trails, shopping, and restaurants, making it the perfect spot for anyone looking to experience all that Rochester has to offer. Don't miss out on the opportunity to see this amazing home for yourself!
Zillow last checked: 8 hours ago
Listing updated: May 06, 2025 at 03:41am
Listed by:
Robin Gwaltney 507-259-4926,
Re/Max Results
Bought with:
Adam Cole
Counselor Realty of Rochester
Source: NorthstarMLS as distributed by MLS GRID,MLS#: 6361505
Facts & features
Interior
Bedrooms & bathrooms
- Bedrooms: 2
- Bathrooms: 2
- Full bathrooms: 1
- 1/2 bathrooms: 1
Bedroom 1
- Level: Upper
Bedroom 2
- Level: Upper
Bathroom
- Level: Upper
Bathroom
- Level: Main
Dining room
- Level: Main
Kitchen
- Level: Main
Laundry
- Level: Upper
Living room
- Level: Main
Walk in closet
- Level: Upper
Heating
- Forced Air
Cooling
- Central Air
Appliances
- Included: Dryer, Gas Water Heater, Microwave, Range, Refrigerator, Washer, Water Softener Rented
Features
- Basement: None
- Has fireplace: No
Interior area
- Total structure area: 1,528
- Total interior livable area: 1,528 sqft
- Finished area above ground: 1,528
- Finished area below ground: 0
Property
Parking
- Total spaces: 2
- Parking features: Attached, Asphalt
- Attached garage spaces: 2
Accessibility
- Accessibility features: None
Features
- Levels: Two
- Stories: 2
Lot
- Size: 871.20 sqft
- Dimensions: 971
Details
- Foundation area: 644
- Parcel number: 741031073866
- Zoning description: Residential-Single Family
Construction
Type & style
- Home type: Townhouse
- Property subtype: Townhouse Side x Side
- Attached to another structure: Yes
Materials
- Vinyl Siding
- Roof: Age 8 Years or Less
Condition
- Age of Property: 21
- New construction: No
- Year built: 2004
Utilities & green energy
- Gas: Natural Gas
- Sewer: City Sewer/Connected
- Water: City Water/Connected
Community & neighborhood
Location
- Region: Rochester
- Subdivision: Roch Crim Rdg Tc 05 Sup Cic252
HOA & financial
HOA
- Has HOA: Yes
- HOA fee: $275 monthly
- Amenities included: In-Ground Sprinkler System, Patio
- Services included: Hazard Insurance, Lawn Care, Maintenance Grounds, Trash, Snow Removal, Water
- Association name: Matik Management
- Association phone: 507-216-0064
Price history
| Date | Event | Price |
|---|---|---|
| 6/14/2023 | Sold | $240,000+0%$157/sqft |
Source: | ||
| 5/15/2023 | Pending sale | $239,900$157/sqft |
Source: | ||
| 4/27/2023 | Listed for sale | $239,900+43.7%$157/sqft |
Source: | ||
| 5/15/2017 | Sold | $166,900+1.2%$109/sqft |
Source: | ||
| 4/10/2017 | Pending sale | $164,900$108/sqft |
Source: Coldwell Banker Burnet - Rochester #4078532 Report a problem | ||
Public tax history
| Year | Property taxes | Tax assessment |
|---|---|---|
| 2024 | $2,602 | $214,200 +4.9% |
| 2023 | -- | $204,100 +8.1% |
| 2022 | $2,292 +10.2% | $188,800 +15.3% |
Find assessor info on the county website
Neighborhood: 55901
Nearby schools
GreatSchools rating
- 6/10Overland Elementary SchoolGrades: PK-5Distance: 0.3 mi
- 3/10Dakota Middle SchoolGrades: 6-8Distance: 2.8 mi
- 8/10Century Senior High SchoolGrades: 8-12Distance: 4.1 mi
Schools provided by the listing agent
- Elementary: Overland
- Middle: Dakota
- High: Century
Source: NorthstarMLS as distributed by MLS GRID. This data may not be complete. We recommend contacting the local school district to confirm school assignments for this home.
Get a cash offer in 3 minutes
Find out how much your home could sell for in as little as 3 minutes with a no-obligation cash offer.
Estimated market value
$247,400
Get a cash offer in 3 minutes
Find out how much your home could sell for in as little as 3 minutes with a no-obligation cash offer.
Estimated market value
$247,400


