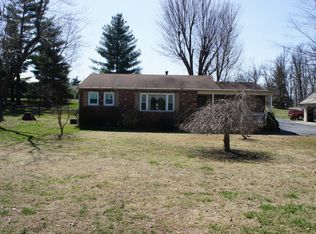Sold for $235,000
$235,000
5996 S Us Highway 45 Rd, Metropolis, IL 62960
3beds
3,359sqft
Single Family Residence, Residential
Built in 1982
8 Acres Lot
$-- Zestimate®
$70/sqft
$2,430 Estimated rent
Home value
Not available
Estimated sales range
Not available
$2,430/mo
Zestimate® history
Loading...
Owner options
Explore your selling options
What's special
Spacious brick home offering three bedrooms and three full baths, with potential fourth bedroom and a finished basement, all on 8 acres, just outside of Metropolis IL. Over 3300 square feet with a large living room and two sided fireplace, two bedrooms upstairs, including the primary bedroom with tray ceiling & attached bathroom. Downstairs is an awesome bonus room with a wetbar and a built-in refrigerator, a bedroom and full bathroom, laundry room and another room that could be a fourth bedroom or used for storage. There is a covered breezeway that attaches the 2 car garage to the home that provides a nice area for your grill and patio furniture. The garage has two storage rooms and there's a paved circle driveway with two entrances off the side road.
Zillow last checked: 8 hours ago
Listing updated: February 10, 2023 at 12:01pm
Listed by:
Tiffany Korte Pref:618-645-9088,
Farmer & Co. Real Estate
Bought with:
Tyson Wyman, 471022061
Farmer & Co. Real Estate
Source: RMLS Alliance,MLS#: EB445675 Originating MLS: Egyptian Board of REALTORS
Originating MLS: Egyptian Board of REALTORS

Facts & features
Interior
Bedrooms & bathrooms
- Bedrooms: 3
- Bathrooms: 3
- Full bathrooms: 3
Bedroom 1
- Level: Main
- Dimensions: 15ft 0in x 15ft 0in
Bedroom 2
- Level: Main
- Dimensions: 10ft 0in x 14ft 0in
Bedroom 3
- Level: Basement
- Dimensions: 10ft 0in x 10ft 0in
Other
- Level: Main
- Dimensions: 14ft 0in x 12ft 0in
Other
- Level: Basement
- Dimensions: 10ft 0in x 10ft 0in
Other
- Area: 1557
Kitchen
- Level: Main
- Dimensions: 10ft 0in x 17ft 0in
Living room
- Level: Main
- Dimensions: 22ft 0in x 17ft 0in
Main level
- Area: 1802
Recreation room
- Level: Basement
- Dimensions: 38ft 0in x 22ft 0in
Heating
- Forced Air
Cooling
- Central Air
Appliances
- Included: Dishwasher, Dryer, Microwave, Range, Refrigerator, Washer, Gas Water Heater
Features
- Wet Bar, Ceiling Fan(s), High Speed Internet
- Basement: Finished,Full
- Number of fireplaces: 2
- Fireplace features: Living Room, Multi-Sided, Wood Burning
Interior area
- Total structure area: 1,802
- Total interior livable area: 3,359 sqft
Property
Parking
- Total spaces: 2
- Parking features: Attached, Paved
- Attached garage spaces: 2
- Details: Number Of Garage Remotes: 1
Features
- Patio & porch: Patio, Porch
Lot
- Size: 8 Acres
- Dimensions: 8 Acres
- Features: Level, Wooded
Details
- Parcel number: 0904200001
Construction
Type & style
- Home type: SingleFamily
- Architectural style: Ranch
- Property subtype: Single Family Residence, Residential
Materials
- Brick, Wood Siding, Frame
- Roof: Shingle
Condition
- New construction: No
- Year built: 1982
Utilities & green energy
- Sewer: Septic Tank
- Water: Public
Community & neighborhood
Location
- Region: Metropolis
- Subdivision: None
Price history
| Date | Event | Price |
|---|---|---|
| 2/6/2023 | Sold | $235,000-6%$70/sqft |
Source: | ||
| 1/8/2023 | Contingent | $249,900$74/sqft |
Source: | ||
| 9/19/2022 | Price change | $249,900-3.8%$74/sqft |
Source: | ||
| 8/3/2022 | Listed for sale | $259,900+47.7%$77/sqft |
Source: | ||
| 2/27/2014 | Sold | $176,000-11.8%$52/sqft |
Source: Agent Provided Report a problem | ||
Public tax history
| Year | Property taxes | Tax assessment |
|---|---|---|
| 2015 | $3,515 | $47,920 |
| 2014 | $3,515 +2.8% | $47,920 |
| 2013 | $3,418 +23.3% | $47,920 +3.3% |
Find assessor info on the county website
Neighborhood: 62960
Nearby schools
GreatSchools rating
- 9/10Unity Elementary SchoolGrades: K-6Distance: 2.3 mi
- 9/10Massac Jr High SchoolGrades: 7-8Distance: 3.9 mi
- 6/10Massac County High SchoolGrades: 9-12Distance: 3.8 mi
Schools provided by the listing agent
- Elementary: Massac Unit 1
- Middle: Massac Unit 1
- High: Massac Unit 1
Source: RMLS Alliance. This data may not be complete. We recommend contacting the local school district to confirm school assignments for this home.

Get pre-qualified for a loan
At Zillow Home Loans, we can pre-qualify you in as little as 5 minutes with no impact to your credit score.An equal housing lender. NMLS #10287.
