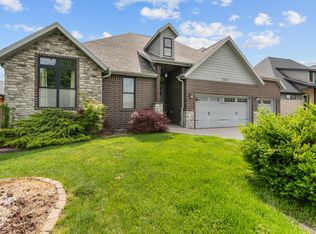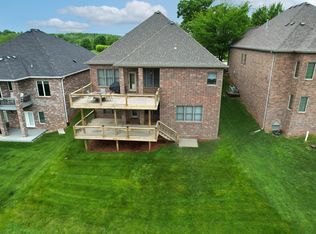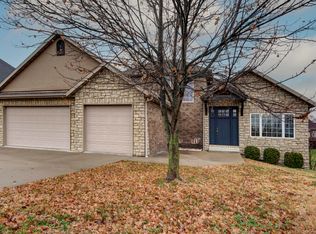Closed
Price Unknown
5996 S Mccann Avenue, Springfield, MO 65804
4beds
3,100sqft
Single Family Residence
Built in 2017
6,098.4 Square Feet Lot
$518,600 Zestimate®
$--/sqft
$3,361 Estimated rent
Home value
$518,600
$493,000 - $545,000
$3,361/mo
Zestimate® history
Loading...
Owner options
Explore your selling options
What's special
This beautiful all brick basement home is located in the upscale Eaglesgate subdivision. It boasts luxurious features and amenities, making it a dream home for many. The interior feels incredibly spacious and open with it's abundance of large windows and 10ft ceilings. You will love the hand scraped floors and floor to ceiling stone fireplace. The kitchen features JennAir stainless steel appliances, walk in pantry, granite countertops, and access to the back deck. Upstairs you will find an office with a gorgeous barn door and the large master suite. The master bath features white granite countertops, large shower, and an amazing closet. Downstairs you will walk into a spacious 2nd living area with a wet bar. There are 2 more bedrooms with walk in closets, full bathroom, John Deere Room, storage shelter, and ample amount of storage. This gorgeous home is conveniently located to shops, restaurants, hospitals, and schools. The amenities of Eaglesgate include clubhouse, pool, and a tennis court. Don't miss out on this Beautiful Home!
Zillow last checked: 8 hours ago
Listing updated: August 28, 2024 at 06:31pm
Listed by:
The Marin Group 417-576-2517,
Keller Williams
Bought with:
Carrie O'Neal, 2021005262
Tolbert Realtors
Source: SOMOMLS,MLS#: 60251118
Facts & features
Interior
Bedrooms & bathrooms
- Bedrooms: 4
- Bathrooms: 3
- Full bathrooms: 2
- 1/2 bathrooms: 1
Heating
- Forced Air, Natural Gas
Cooling
- Ceiling Fan(s), Central Air
Appliances
- Included: Convection Oven, Gas Cooktop, Dishwasher, Disposal, Exhaust Fan, Microwave, Built-In Gas Oven
- Laundry: In Basement, W/D Hookup
Features
- Crown Molding, Granite Counters, Internet - Cable, Walk-In Closet(s), Walk-in Shower, Wet Bar
- Flooring: Carpet, Hardwood, Tile
- Windows: Blinds, Double Pane Windows
- Basement: Finished,Walk-Out Access,Full
- Attic: Pull Down Stairs
- Has fireplace: No
Interior area
- Total structure area: 3,500
- Total interior livable area: 3,100 sqft
- Finished area above ground: 1,758
- Finished area below ground: 1,342
Property
Parking
- Total spaces: 2
- Parking features: Driveway
- Attached garage spaces: 2
- Has uncovered spaces: Yes
Features
- Levels: Two
- Stories: 2
- Patio & porch: Covered, Deck, Patio
- Exterior features: Rain Gutters
- Waterfront features: Pond
Lot
- Size: 6,098 sqft
- Dimensions: 55 x 114
- Features: Curbs, Sloped, Sprinklers In Front, Sprinklers In Rear
Details
- Parcel number: 881930200119
Construction
Type & style
- Home type: SingleFamily
- Architectural style: Traditional
- Property subtype: Single Family Residence
Materials
- Brick
- Foundation: Poured Concrete
- Roof: Composition
Condition
- Year built: 2017
Utilities & green energy
- Sewer: Public Sewer
- Water: Public
- Utilities for property: Cable Available
Community & neighborhood
Security
- Security features: Fire Alarm, Smoke Detector(s)
Location
- Region: Springfield
- Subdivision: Eaglesgate
HOA & financial
HOA
- HOA fee: $660 annually
- Services included: Clubhouse, Common Area Maintenance, Pool, Tennis Court(s)
Other
Other facts
- Listing terms: Cash,Conventional,FHA,VA Loan
- Road surface type: Asphalt
Price history
| Date | Event | Price |
|---|---|---|
| 12/18/2023 | Sold | -- |
Source: | ||
| 10/30/2023 | Pending sale | $529,900$171/sqft |
Source: | ||
| 9/9/2023 | Price change | $529,900-2.3%$171/sqft |
Source: | ||
| 9/4/2023 | Price change | $542,500+24.7%$175/sqft |
Source: | ||
| 4/18/2021 | Pending sale | $434,900$140/sqft |
Source: | ||
Public tax history
| Year | Property taxes | Tax assessment |
|---|---|---|
| 2024 | $3,880 +0.5% | $70,060 |
| 2023 | $3,859 +13.9% | $70,060 +11.2% |
| 2022 | $3,388 +0% | $63,030 |
Find assessor info on the county website
Neighborhood: 65804
Nearby schools
GreatSchools rating
- 10/10Walt Disney Elementary SchoolGrades: K-5Distance: 2.5 mi
- 8/10Cherokee Middle SchoolGrades: 6-8Distance: 1.1 mi
- 8/10Kickapoo High SchoolGrades: 9-12Distance: 3 mi
Schools provided by the listing agent
- Elementary: SGF-Disney
- Middle: SGF-Cherokee
- High: SGF-Kickapoo
Source: SOMOMLS. This data may not be complete. We recommend contacting the local school district to confirm school assignments for this home.


