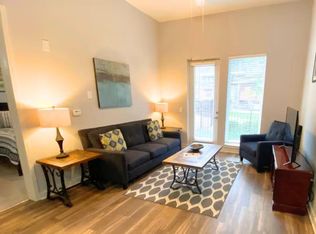Such a great buy in the middle of Sandy Springs ! Large, end-unit townhome with the primary bedroom on the main in a quiet, well-kept community at the corner of Hammond and Mitchell Rd. The living area features a vaulted ceiling, a wall of built-in bookcases, a fireplace and opens to the dining room. The kitchen is updated with granite counters and like-new stainless appliances. The home is in great condition with new LVP floors on the main floor, new carpet upstairs, fresh paint throughout, and some new windows. The 2 bedrooms upstairs are large and bright with walk-in closets and en-suite baths. A huge 2-car garage is great for storage as well as vehicles! Home is estate-owned and being sold "as-is." Located just 1 mile from City Springs Center, it is perfect for enjoying all that the dynamic city has to offer.
Active
$450,000
5996 Mitchell Rd APT 20, Sandy Springs, GA 30328
3beds
2,350sqft
Est.:
Townhouse, Residential
Built in 1986
2,347.88 Square Feet Lot
$444,100 Zestimate®
$191/sqft
$400/mo HOA
What's special
Like-new stainless appliancesNew windowsWalk-in closetsGranite countersVaulted ceilingEn-suite bathsNew carpet upstairs
- 5 days |
- 1,572 |
- 59 |
Likely to sell faster than
Zillow last checked:
Listing updated:
Listing Provided by:
CATHY LAMON,
Keller Williams Buckhead 404-604-3800
Source: FMLS GA,MLS#: 7718559
Tour with a local agent
Facts & features
Interior
Bedrooms & bathrooms
- Bedrooms: 3
- Bathrooms: 4
- Full bathrooms: 3
- 1/2 bathrooms: 1
- Main level bathrooms: 1
- Main level bedrooms: 1
Rooms
- Room types: Other
Primary bedroom
- Features: Master on Main, Split Bedroom Plan
- Level: Master on Main, Split Bedroom Plan
Bedroom
- Features: Master on Main, Split Bedroom Plan
Primary bathroom
- Features: Double Vanity, Shower Only
Dining room
- Features: Open Concept
Kitchen
- Features: Cabinets White, Stone Counters
Heating
- Central
Cooling
- Central Air
Appliances
- Included: Dishwasher, Disposal, Gas Range, Gas Water Heater, Range Hood, Refrigerator
- Laundry: Laundry Room, Main Level
Features
- Bookcases, Cathedral Ceiling(s), Crown Molding, Entrance Foyer 2 Story, High Ceilings 9 ft Main, Recessed Lighting, Tray Ceiling(s)
- Flooring: Carpet, Luxury Vinyl, Tile
- Windows: Double Pane Windows, Insulated Windows
- Basement: Driveway Access
- Number of fireplaces: 1
- Fireplace features: Gas Log, Living Room
Interior area
- Total structure area: 2,350
- Total interior livable area: 2,350 sqft
Video & virtual tour
Property
Parking
- Total spaces: 2
- Parking features: Drive Under Main Level, Garage, Garage Faces Rear
- Attached garage spaces: 2
Accessibility
- Accessibility features: None
Features
- Levels: Two
- Stories: 2
- Patio & porch: None
- Exterior features: None
- Pool features: None
- Spa features: None
- Fencing: None
- Has view: Yes
- View description: Neighborhood
- Waterfront features: None
- Body of water: None
Lot
- Size: 2,347.88 Square Feet
- Features: Other
Details
- Additional structures: None
- Parcel number: 17 012300060208
- Other equipment: None
- Horse amenities: None
Construction
Type & style
- Home type: Townhouse
- Architectural style: Townhouse
- Property subtype: Townhouse, Residential
- Attached to another structure: Yes
Materials
- Stucco
- Foundation: Block, Concrete Perimeter
- Roof: Composition
Condition
- Resale
- New construction: No
- Year built: 1986
Utilities & green energy
- Electric: 110 Volts
- Sewer: Public Sewer
- Water: Public
- Utilities for property: Cable Available, Electricity Available, Natural Gas Available, Phone Available, Sewer Available, Water Available
Green energy
- Energy efficient items: Windows
- Energy generation: None
Community & HOA
Community
- Features: Homeowners Assoc, Near Schools, Near Shopping, Near Trails/Greenway, Park, Street Lights
- Security: None
- Subdivision: Surrey Place
HOA
- Has HOA: Yes
- Services included: Maintenance Grounds, Pest Control, Termite, Water
- HOA fee: $400 monthly
- HOA phone: 770-451-8171
Location
- Region: Sandy Springs
Financial & listing details
- Price per square foot: $191/sqft
- Tax assessed value: $480,000
- Annual tax amount: $5,178
- Date on market: 2/13/2026
- Cumulative days on market: 5 days
- Ownership: Condominium
- Electric utility on property: Yes
- Road surface type: Asphalt
Estimated market value
$444,100
$422,000 - $466,000
$3,567/mo
Price history
Price history
| Date | Event | Price |
|---|---|---|
| 2/13/2026 | Listed for sale | $450,000-6.3%$191/sqft |
Source: | ||
| 6/5/2023 | Sold | $480,000+1.1%$204/sqft |
Source: | ||
| 5/25/2023 | Pending sale | $475,000$202/sqft |
Source: | ||
| 5/19/2023 | Listed for sale | $475,000+5.6%$202/sqft |
Source: | ||
| 5/6/2023 | Listing removed | $450,000$191/sqft |
Source: | ||
| 4/24/2023 | Price change | $450,000-4.3%$191/sqft |
Source: | ||
| 3/14/2023 | Price change | $470,000-2.1%$200/sqft |
Source: | ||
| 3/3/2023 | Listed for sale | $480,000+136.5%$204/sqft |
Source: | ||
| 6/23/1997 | Sold | $203,000$86/sqft |
Source: Public Record Report a problem | ||
Public tax history
Public tax history
| Year | Property taxes | Tax assessment |
|---|---|---|
| 2024 | $5,923 | $192,000 +3.2% |
| 2023 | -- | $186,000 +26.9% |
| 2022 | $1,095 +3.6% | $146,600 +3% |
| 2021 | $1,057 -73.4% | $142,320 +1.2% |
| 2020 | $3,970 +122% | $140,640 +1.8% |
| 2019 | $1,788 | $138,160 +25.1% |
| 2018 | $1,788 | $110,480 +4% |
| 2017 | $1,788 +0.2% | $106,240 |
| 2016 | $1,785 +0.2% | $106,240 |
| 2015 | $1,781 | $106,240 |
| 2014 | $1,781 | $106,240 |
| 2013 | -- | $106,240 |
| 2012 | $1,781 | $106,240 |
| 2011 | -- | $106,240 -4.7% |
| 2010 | $1,878 | $111,480 |
| 2009 | -- | $111,480 |
| 2008 | -- | $111,480 |
| 2007 | -- | $111,480 |
Find assessor info on the county website
BuyAbility℠ payment
Est. payment
$2,823/mo
Principal & interest
$2100
HOA Fees
$400
Property taxes
$323
Climate risks
Neighborhood: 30328
Nearby schools
GreatSchools rating
- 8/10Heards Ferry Elementary SchoolGrades: PK-5Distance: 2.1 mi
- 7/10Ridgeview Charter SchoolGrades: 6-8Distance: 2.3 mi
- 8/10Riverwood International Charter SchoolGrades: 9-12Distance: 1.5 mi
Schools provided by the listing agent
- Elementary: Heards Ferry
- Middle: Ridgeview Charter
- High: Riverwood International Charter
Source: FMLS GA. This data may not be complete. We recommend contacting the local school district to confirm school assignments for this home.
Local experts in 30328
- Loading
- Loading
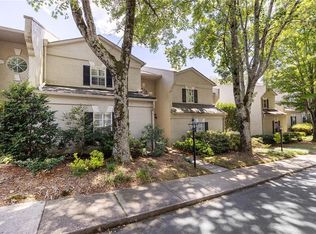
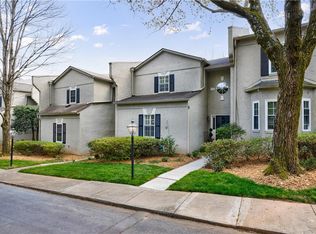
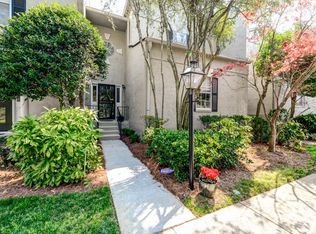
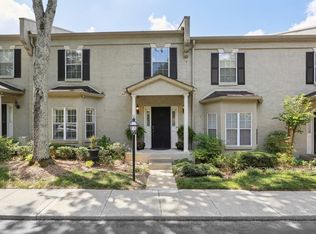
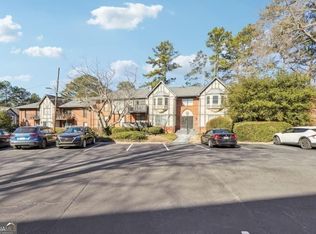

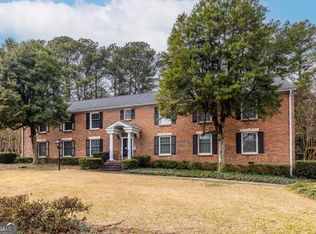
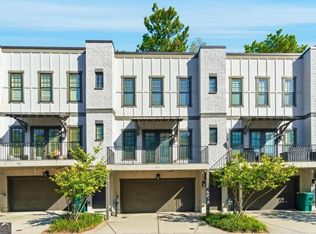
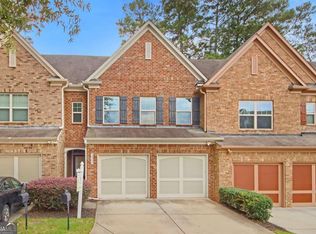
![[object Object]](https://photos.zillowstatic.com/fp/d42b203febeee00b7bff8a6345d71414-p_c.jpg)
