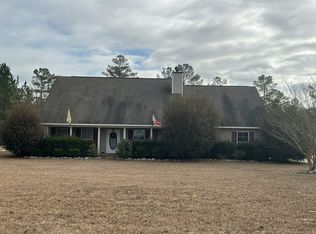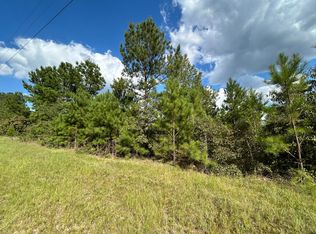Sold for $242,900
$242,900
5996 Goett Road, Dearing, GA 30808
4beds
1,612sqft
Single Family Residence
Built in 2025
1.01 Acres Lot
$242,200 Zestimate®
$151/sqft
$2,025 Estimated rent
Home value
$242,200
Estimated sales range
Not available
$2,025/mo
Zestimate® history
Loading...
Owner options
Explore your selling options
What's special
1 acre, NEW construction split 4 bedroom plan, 2 full baths, kitchen with island, refrigerator, dishwasher, stove, living room with electric fireplace, owners bathroom with his and her sink, tiled shower and garden tub, owners bedroom with walk in closet. Find out about no money down USDA loan. Owner/Agent. Closing costs assistance only with preferred lenders - please ask for details.
Zillow last checked: 8 hours ago
Listing updated: August 13, 2025 at 01:13pm
Listed by:
Christine May 706-825-6654,
Leading Edge Real Estate
Bought with:
Christine May, 171030
Leading Edge Real Estate
Source: Hive MLS,MLS#: 542967
Facts & features
Interior
Bedrooms & bathrooms
- Bedrooms: 4
- Bathrooms: 2
- Full bathrooms: 2
Primary bedroom
- Level: Main
- Dimensions: 16 x 13
Bedroom 2
- Level: Main
- Dimensions: 11 x 13
Bedroom 3
- Level: Main
- Dimensions: 12 x 13
Bedroom 4
- Level: Main
- Dimensions: 12 x 13
Family room
- Level: Main
- Dimensions: 23 x 13
Kitchen
- Level: Main
- Dimensions: 13 x 9
Living room
- Level: Main
- Dimensions: 18 x 13
Heating
- Electric, Fireplace(s)
Cooling
- Ceiling Fan(s), Central Air
Appliances
- Included: Dishwasher, Electric Range, Refrigerator
Features
- Eat-in Kitchen, Kitchen Island, Smoke Detector(s), Walk-In Closet(s), Washer Hookup, Electric Dryer Hookup
- Flooring: Laminate
- Has basement: No
- Attic: None
- Number of fireplaces: 1
- Fireplace features: Family Room
Interior area
- Total structure area: 1,612
- Total interior livable area: 1,612 sqft
Property
Parking
- Parking features: Unpaved
Accessibility
- Accessibility features: None
Features
- Levels: One
- Patio & porch: Deck, Front Porch, Porch, Rear Porch
Lot
- Size: 1.01 Acres
- Dimensions: 150 x 293
- Features: Secluded
Details
- Parcel number: 00750023i00
Construction
Type & style
- Home type: SingleFamily
- Architectural style: Ranch
- Property subtype: Single Family Residence
Materials
- Vinyl Siding
- Foundation: Crawl Space
- Roof: Composition
Condition
- New Construction
- New construction: Yes
- Year built: 2025
Details
- Warranty included: Yes
Utilities & green energy
- Sewer: Septic Tank
- Water: Public
Community & neighborhood
Community
- Community features: Other
Location
- Region: Dearing
- Subdivision: None-4md
Other
Other facts
- Listing terms: Cash,Conventional,FHA,USDA Loan,VA Loan
Price history
| Date | Event | Price |
|---|---|---|
| 8/13/2025 | Sold | $242,900+1.3%$151/sqft |
Source: | ||
| 7/2/2025 | Pending sale | $239,900$149/sqft |
Source: | ||
| 6/16/2025 | Listed for sale | $239,900$149/sqft |
Source: | ||
| 6/16/2025 | Pending sale | $239,900$149/sqft |
Source: | ||
| 6/9/2025 | Listed for sale | $239,900$149/sqft |
Source: | ||
Public tax history
Tax history is unavailable.
Neighborhood: 30808
Nearby schools
GreatSchools rating
- 7/10Dearing Elementary SchoolGrades: PK-5Distance: 6.2 mi
- 5/10Thomson-McDuffie Junior High SchoolGrades: 6-8Distance: 11 mi
- 3/10Thomson High SchoolGrades: 9-12Distance: 10.8 mi
Schools provided by the listing agent
- Elementary: Dearing
- Middle: Dearing
- High: THOMSON
Source: Hive MLS. This data may not be complete. We recommend contacting the local school district to confirm school assignments for this home.
Get pre-qualified for a loan
At Zillow Home Loans, we can pre-qualify you in as little as 5 minutes with no impact to your credit score.An equal housing lender. NMLS #10287.
Sell with ease on Zillow
Get a Zillow Showcase℠ listing at no additional cost and you could sell for —faster.
$242,200
2% more+$4,844
With Zillow Showcase(estimated)$247,044

