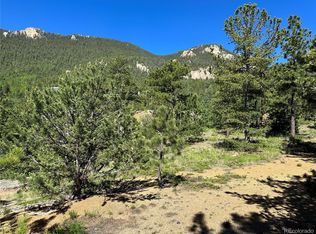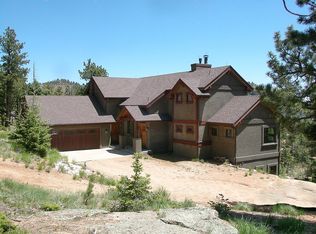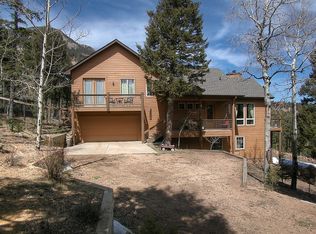Sold for $976,065
$976,065
5995 Waterfall Rd, Manitou Springs, CO 80829
2beds
3,463sqft
Single Family Residence
Built in 2016
0.7 Acres Lot
$951,300 Zestimate®
$282/sqft
$4,330 Estimated rent
Home value
$951,300
$904,000 - $999,000
$4,330/mo
Zestimate® history
Loading...
Owner options
Explore your selling options
What's special
Serene and truly breathtaking sanctuary on a lovingly maintained treed lot with incredible city and mountain views within the coveted Crystal Park community. This elegant yet cozy custom home truly defines luxurious mountain living. Carefully designed to take advantage of each and every view opportunity. From the moment this home comes into view from the road it is clear you're in for a treat. Modern lines and a gorgeous aesthetic from the outside to the inside. The mudroom/foyer has access to the oversized, attached and finished garage space as well as at the front door. The great room boasts floor to ceiling windows, a wood burning stove that efficiently heats the entire main level, beamed and vaulted ceilings as well as stunning hit-skip finish Douglas Fir wood floors that run throughout the main and upper levels of the home. The fabulous kitchen boasts a farmhouse sink, pull out drawers, large island with seating, induction stove, microwave, quartz & marble counter-tops and a huge pantry! The open concept of this main level encourages comfort and plenty of space for entertaining to include multiple areas to walk out and enjoy the expansive, partially covered composite deck as well as patio and fire pit areas. There is a main level suite with walk-in closet and access to the deck as well as an upper level suite with two bathrooms each complete with walk-in closets one of which encompasses the laundry area. So many fabulous details throughout. The walk-out basement is ready to be completed or can be left for expansive storage purposes, gym, art studio, etc...There is an additional oversized two car detached garage/workshop.The Crystal Park Community is gated, backs to national forest, has more trails then you could ever truly walk/hike, a trout pond for fishing, pool, clubhouse and pickle ball courts exclusive to community members. The roads are well maintained to include snow removal of the roads and there is a robust volunteer fire department within the park.
Zillow last checked: 8 hours ago
Listing updated: June 18, 2025 at 09:11am
Listed by:
Elizabeth Maloney CDPE 719-229-4715,
RE/MAX Properties Inc.
Bought with:
Tracy Sjobeck GRI MRP
Mountain Springs Realty, LLC
Source: Pikes Peak MLS,MLS#: 5180221
Facts & features
Interior
Bedrooms & bathrooms
- Bedrooms: 2
- Bathrooms: 3
- Full bathrooms: 1
- 3/4 bathrooms: 2
Primary bedroom
- Level: Upper
- Area: 234 Square Feet
- Dimensions: 18 x 13
Heating
- Forced Air, Passive Solar, Propane, Radiant, See Prop Desc Remarks, Wood
Cooling
- Ceiling Fan(s), See Prop Desc Remarks
Appliances
- Included: 220v in Kitchen, Dishwasher, Disposal, Exhaust Fan, Microwave, Oven, Refrigerator, Self Cleaning Oven, Humidifier
- Laundry: Electric Hook-up, Upper Level
Features
- 9Ft + Ceilings, Beamed Ceilings, French Doors, Great Room, Skylight (s), Vaulted Ceiling(s), See Prop Desc Remarks, Breakfast Bar, High Speed Internet, Pantry, Secondary Suite w/in Home
- Flooring: Carpet, Ceramic Tile, Tile, Wood, Wood Laminate
- Windows: Window Coverings
- Basement: Full,Unfinished
- Has fireplace: Yes
Interior area
- Total structure area: 3,463
- Total interior livable area: 3,463 sqft
- Finished area above ground: 2,122
- Finished area below ground: 1,341
Property
Parking
- Total spaces: 4
- Parking features: Attached, Detached, Even with Main Level, Garage Door Opener, Oversized, Workshop in Garage, See Remarks, Gravel Driveway, RV Access/Parking
- Attached garage spaces: 4
Features
- Levels: Two
- Stories: 2
- Patio & porch: Composite, Concrete, See Prop Desc Remarks
- Pool features: Pool
- Fencing: None
- Has view: Yes
- View description: Panoramic, City, Mountain(s), View of Rock Formations
Lot
- Size: 0.70 Acres
- Features: Backs to Open Space, Hillside, Level, Wooded, See Remarks, Hiking Trail, HOA Required $, No Landscaping
Details
- Additional structures: Other, Workshop
- Parcel number: 7418000177
Construction
Type & style
- Home type: SingleFamily
- Property subtype: Single Family Residence
Materials
- Stucco, Wood Siding, Framed on Lot
- Foundation: Walk Out
- Roof: Composite Shingle
Condition
- Existing Home
- New construction: No
- Year built: 2016
Utilities & green energy
- Electric: 220 Volts in Garage
- Water: Well
- Utilities for property: Electricity Available, Electricity Connected, Propane
Green energy
- Indoor air quality: Radon System
Community & neighborhood
Security
- Security features: Gated with Guard
Community
- Community features: Clubhouse, Gated, Hiking or Biking Trails, Lake, Playground, Pool, Tennis Court(s), See Prop Desc Remarks, Lake/Pond, Recreation Room
Location
- Region: Manitou Springs
HOA & financial
HOA
- Has HOA: Yes
- HOA fee: $250 monthly
- Services included: Covenant Enforcement, Maintenance Grounds, Management, Security, Snow Removal, Trash Removal, Water, See Show/Agent Remarks
Other
Other facts
- Listing terms: Cash,Conventional,VA Loan
Price history
| Date | Event | Price |
|---|---|---|
| 6/16/2025 | Sold | $976,065+0.1%$282/sqft |
Source: | ||
| 6/13/2025 | Pending sale | $975,000$282/sqft |
Source: | ||
| 5/29/2025 | Contingent | $975,000$282/sqft |
Source: | ||
| 5/1/2025 | Price change | $975,000-2%$282/sqft |
Source: | ||
| 4/17/2025 | Listed for sale | $995,000$287/sqft |
Source: | ||
Public tax history
| Year | Property taxes | Tax assessment |
|---|---|---|
| 2024 | $2,967 +36.6% | $52,400 |
| 2023 | $2,173 -4.3% | $52,400 +54.9% |
| 2022 | $2,271 | $33,820 -2.8% |
Find assessor info on the county website
Neighborhood: 80829
Nearby schools
GreatSchools rating
- 5/10Ute Pass Elementary SchoolGrades: PK-6Distance: 7 mi
- 6/10Manitou Springs Middle SchoolGrades: 6-8Distance: 2.5 mi
- 8/10Manitou Springs High SchoolGrades: 9-12Distance: 2.5 mi
Schools provided by the listing agent
- Elementary: Manitou Springs
- High: Manitou Springs
- District: Manitou Springs-14
Source: Pikes Peak MLS. This data may not be complete. We recommend contacting the local school district to confirm school assignments for this home.
Get a cash offer in 3 minutes
Find out how much your home could sell for in as little as 3 minutes with a no-obligation cash offer.
Estimated market value$951,300
Get a cash offer in 3 minutes
Find out how much your home could sell for in as little as 3 minutes with a no-obligation cash offer.
Estimated market value
$951,300


