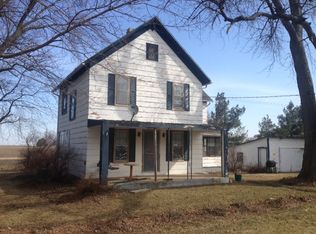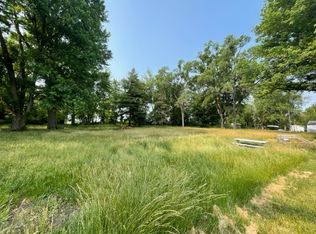Closed
$384,250
5995 W Clare Rd, Clare, IL 60111
4beds
2,878sqft
Single Family Residence
Built in 1993
0.28 Acres Lot
$394,600 Zestimate®
$134/sqft
$2,991 Estimated rent
Home value
$394,600
$320,000 - $485,000
$2,991/mo
Zestimate® history
Loading...
Owner options
Explore your selling options
What's special
NEW YEAR AND A NEW GREAT PRICE! WHY NOT START OUT THE YEAR IN A NEW, BEAUTIFUL HOME?! HERE IS YOUR OPPORTUNITY TO EXPERIENCE THE COMFORT OF SMALL-TOWN LIVING WITH THE BENEFIT OF SYCAMORE SCHOOLS! Nestled in the wonderful community of Clare, enjoy the views of the countryside and beautiful sunsets right out your back door! Lovely deck, brick-paver patio, garden shed, gorgeous landscape, and walkways! Your own private retreat and you will feel like you are on vacation everyday in these private surroundings! From the welcoming front porch, step inside the foyer, complete with closet, and staircase to the second level. Beautiful hickory hardwood floors taking you throughout this versatile floor plan! The living room will give you some quiet space, while the formal dining room will allow you the opportunity to share a meal and meaningful conversation with family and friends. Gather in the family room to enjoy the warmth of the gas log fireplace, surrounded by brick and finished with a beautiful wood mantel, and the built-in shelving is a nice addition! Open to the eat-in kitchen, updated with quartz countertops, backsplash, appliances, recessed lighting, fixtures, and more! Breakfast bar, dining space, and abundant windows to enjoy the views! Also on the main level is the laundry room, complete with cabinetry, washer, dryer, closet, and exterior door. Conveniently located 1/2 bath and access to the attached 2-car garage a plus! Upstairs you will find generous space with the primary bedroom, including walk-in-closets, nicely remodeled full bath complete with jetted tub, separate shower, water closet, and double sink vanity. There are three more bedrooms on this level with abundant closets, windows, skylights, ceiling fans and lights as well as a second full bath with a tub/shower. Utilize the full unfinished basement for storage or enjoy making it your own adding even more living space! Through the French door of the family room, you will find the deck and patio, and whether here or on the front porch, take some time to relax and enjoy a good book with your beverage of choice! Approximately ten minutes from downtown Sycamore, medical facilities, restaurants, shopping, and more! New: Rear leaf/gutter guards and radon mitigation system (10/2024), 2 Furnaces (2020-2024), 2 A/C (2022-2023), new updated primary bathroom (2021), patio (2020), roof and front leaf/gutter guards (2016), window well covers, garage and laundry entrance doors, family room French door (5-8 years old), and hot water heater (approx. 10 years old). Battery operated smart doorbell. Instant hot water to second level. FOR MANY YEARS THIS HOME HAS BEEN LOVED AND VERY WELL MAINTAINED BY ITS OWNERS AND THIS IS YOUR INVITATION TO MAKE IT YOURS!
Zillow last checked: 18 hours ago
Listing updated: August 27, 2025 at 01:01am
Listing courtesy of:
Kathleen Hammes 815-756-2557,
Coldwell Banker Real Estate Group
Bought with:
Michayla Lindquist
Berkshire Hathaway HomeServices Chicago
Source: MRED as distributed by MLS GRID,MLS#: 12190689
Facts & features
Interior
Bedrooms & bathrooms
- Bedrooms: 4
- Bathrooms: 3
- Full bathrooms: 2
- 1/2 bathrooms: 1
Primary bedroom
- Features: Flooring (Carpet), Window Treatments (Blinds), Bathroom (Full)
- Level: Second
- Area: 320 Square Feet
- Dimensions: 16X20
Bedroom 2
- Features: Flooring (Carpet), Window Treatments (Blinds)
- Level: Second
- Area: 286 Square Feet
- Dimensions: 13X22
Bedroom 3
- Features: Flooring (Carpet), Window Treatments (Blinds)
- Level: Second
- Area: 144 Square Feet
- Dimensions: 12X12
Bedroom 4
- Features: Flooring (Hardwood), Window Treatments (Blinds)
- Level: Second
- Area: 120 Square Feet
- Dimensions: 10X12
Dining room
- Features: Flooring (Hardwood)
- Level: Main
- Area: 144 Square Feet
- Dimensions: 12X12
Family room
- Features: Flooring (Carpet), Window Treatments (Blinds)
- Level: Main
- Area: 336 Square Feet
- Dimensions: 16X21
Kitchen
- Features: Kitchen (Eating Area-Breakfast Bar, Eating Area-Table Space, Pantry-Closet, Updated Kitchen), Flooring (Hardwood)
- Level: Main
- Area: 231 Square Feet
- Dimensions: 11X21
Laundry
- Features: Flooring (Ceramic Tile)
- Level: Main
- Area: 60 Square Feet
- Dimensions: 6X10
Living room
- Features: Flooring (Hardwood), Window Treatments (Window Treatments)
- Level: Main
- Area: 204 Square Feet
- Dimensions: 12X17
Heating
- Natural Gas, Propane, Forced Air
Cooling
- Central Air
Appliances
- Included: Range, Dishwasher, Refrigerator, Washer, Dryer, Disposal, Stainless Steel Appliance(s), Water Softener Rented, Humidifier
- Laundry: Main Level
Features
- Cathedral Ceiling(s), Built-in Features, Walk-In Closet(s), Separate Dining Room
- Flooring: Hardwood, Wood
- Windows: Screens, Skylight(s)
- Basement: Unfinished,Full
- Number of fireplaces: 1
- Fireplace features: Gas Log, Family Room
Interior area
- Total structure area: 4,049
- Total interior livable area: 2,878 sqft
Property
Parking
- Total spaces: 4
- Parking features: Concrete, Garage Door Opener, On Site, Garage Owned, Attached, Driveway, Owned, Garage
- Attached garage spaces: 2
- Has uncovered spaces: Yes
Accessibility
- Accessibility features: No Disability Access
Features
- Stories: 2
- Patio & porch: Deck, Patio
- Exterior features: Lighting
Lot
- Size: 0.28 Acres
- Dimensions: 150 X 80
- Features: Corner Lot, Landscaped, Mature Trees, Backs to Open Grnd
Details
- Additional structures: Shed(s)
- Parcel number: 0424427004
- Special conditions: None
- Other equipment: Water-Softener Rented, TV-Dish, Ceiling Fan(s), Sump Pump
Construction
Type & style
- Home type: SingleFamily
- Property subtype: Single Family Residence
Materials
- Cedar
- Foundation: Concrete Perimeter
- Roof: Asphalt
Condition
- New construction: No
- Year built: 1993
Utilities & green energy
- Electric: 200+ Amp Service
- Sewer: Septic Tank
- Water: Well
Community & neighborhood
Security
- Security features: Carbon Monoxide Detector(s)
Community
- Community features: Street Paved
Location
- Region: Clare
HOA & financial
HOA
- Services included: None
Other
Other facts
- Listing terms: Conventional
- Ownership: Fee Simple
Price history
| Date | Event | Price |
|---|---|---|
| 8/22/2025 | Sold | $384,250-3.6%$134/sqft |
Source: | ||
| 8/19/2025 | Pending sale | $398,500$138/sqft |
Source: | ||
| 7/3/2025 | Price change | $398,500-2.8%$138/sqft |
Source: | ||
| 1/10/2025 | Price change | $409,900-3.6%$142/sqft |
Source: | ||
| 11/5/2024 | Price change | $425,000-7.6%$148/sqft |
Source: | ||
Public tax history
| Year | Property taxes | Tax assessment |
|---|---|---|
| 2024 | $5,940 -0.4% | $88,658 +7.8% |
| 2023 | $5,964 -0.1% | $82,220 +3.1% |
| 2022 | $5,969 +4.1% | $79,724 +6.1% |
Find assessor info on the county website
Neighborhood: 60111
Nearby schools
GreatSchools rating
- 4/10West Elementary SchoolGrades: K-5Distance: 7.1 mi
- 5/10Sycamore Middle SchoolGrades: 6-8Distance: 7.6 mi
- 8/10Sycamore High SchoolGrades: 9-12Distance: 6.8 mi
Schools provided by the listing agent
- District: 427
Source: MRED as distributed by MLS GRID. This data may not be complete. We recommend contacting the local school district to confirm school assignments for this home.

Get pre-qualified for a loan
At Zillow Home Loans, we can pre-qualify you in as little as 5 minutes with no impact to your credit score.An equal housing lender. NMLS #10287.

