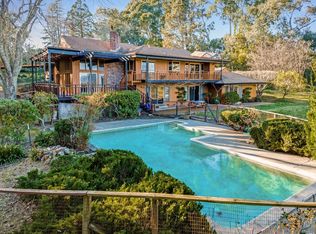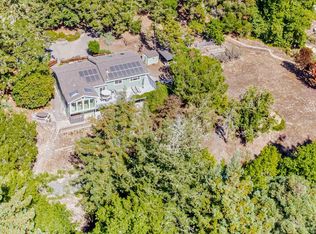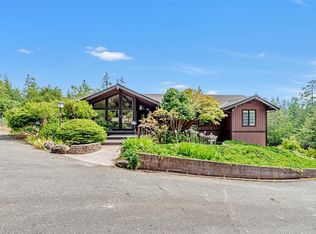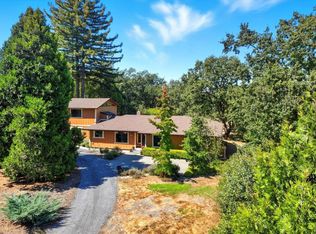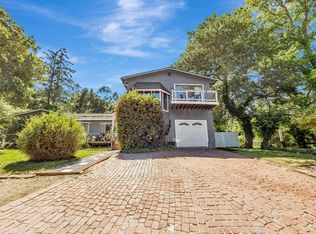Welcome to this exceptional 4 HOMES Multi Generation 3995 sq ft. of family living property, Totally Private on 2.00+ acres in Sebastopol's scenic countryside with panoramic views of the valley, hills, and redwood-studded ridges. This rare offering includes a beautifully updated main home of 1800 sq ft. In-law unit900 sq ft. plus two detached homes consisting 1bd Legal rent, and 2 Room office or studio by seasonal creek. all units are permitted privately situated among mature trees, lush landscaping, and garden paths. The main home features vintage charm with architectural elements blended with modern amenities, open beam ceilings, formal dining, a central kitchen with island and pantry, and a light-filled living room with access to multiple outdoor spaces. The primary suite offers a sitting area, private balcony, and full baths, In-law or guest quarters is fully self contained with kitchenette, Living room, dinning area with Bedroom and bath & private patio. Property has 2 car garage and small orchard with plenty of room for extensive garden. Minutes to downtown Sebastopol and Santa Rosa and the Russian River.
For sale
Price increase: $3K (11/12)
$1,598,500
5995 Vine Hill Road, Sebastopol, CA 95472
3beds
3,995sqft
Est.:
Single Family Residence
Built in 1975
2 Acres Lot
$1,532,900 Zestimate®
$400/sqft
$-- HOA
What's special
Vintage charmIn-law or guest quartersMature treesBeautifully updated main homePrivate patioIn-law unitSmall orchard
- 185 days |
- 1,529 |
- 92 |
Zillow last checked: 8 hours ago
Listing updated: December 03, 2025 at 02:40am
Listed by:
Jane Duggan DRE #00424647 707-280-1711,
Healdsburg Sotheby's Int'l Rea 707-433-4800,
Michael Pavelka DRE #01218648 707-486-9996,
Artisan Sotheby's Int'l Realty
Source: BAREIS,MLS#: 325057894 Originating MLS: Sonoma
Originating MLS: Sonoma
Tour with a local agent
Facts & features
Interior
Bedrooms & bathrooms
- Bedrooms: 3
- Bathrooms: 3
- Full bathrooms: 3
Rooms
- Room types: Baths Other, Dining Room, Family Room, Kitchen, Living Room, Master Bathroom, Master Bedroom
Primary bedroom
- Features: Balcony, Closet, Sitting Area
Bedroom
- Level: Main
Primary bathroom
- Features: Tile, Tub w/Shower Over, Window
Bathroom
- Features: Tub w/Shower Over, Window
- Level: Main,Upper
Dining room
- Features: Formal Area
- Level: Main
Family room
- Level: Main
Kitchen
- Features: Breakfast Area, Island w/Sink, Pantry Cabinet, Pantry Closet, Tile Counters
- Level: Main
Living room
- Features: Open Beam Ceiling
- Level: Main
Heating
- Other
Cooling
- Other
Appliances
- Included: Dishwasher, Free-Standing Electric Range, Insulated Water Heater
- Laundry: Hookups Only, Inside Room, Sink
Features
- Open Beam Ceiling
- Flooring: Carpet, Stone, Tile, Vinyl
- Windows: Window Coverings, Screens
- Has basement: No
- Has fireplace: No
Interior area
- Total structure area: 3,995
- Total interior livable area: 3,995 sqft
Property
Parking
- Total spaces: 10
- Parking features: Attached, Guest, Private, RV Possible, RV Storage, Gravel
- Attached garage spaces: 2
- Uncovered spaces: 8
Features
- Levels: One,Two
- Stories: 2
- Patio & porch: Deck, Patio
- Exterior features: Balcony, Uncovered Courtyard
- Fencing: Partial
- Has view: Yes
- View description: Canyon, Forest, Garden/Greenbelt, Mountain(s), Panoramic, Ridge, Valley, Trees/Woods
- Waterfront features: Stream Seasonal
Lot
- Size: 2 Acres
- Features: Garden, Greenbelt, Landscape Front, Manual Sprinkler F&R, Private
Details
- Additional structures: Guest House, Other
- Parcel number: 078140092000
- Special conditions: Standard
Construction
Type & style
- Home type: SingleFamily
- Architectural style: Art Deco,Craftsman,Rustic,Vintage
- Property subtype: Single Family Residence
Materials
- Floor Insulation, Stone, Wood, Wood Siding
- Foundation: Combination, Concrete Perimeter, Pillar/Post/Pier
- Roof: Composition,Metal
Condition
- Year built: 1975
Utilities & green energy
- Electric: 220 Volts in Kitchen, 220 Volts in Laundry
- Gas: Propane Tank Owned
- Sewer: Septic Tank
- Water: Well, See Remarks
- Utilities for property: Internet Available, Propane, Public, See Remarks
Community & HOA
Community
- Security: Double Strapped Water Heater, Smoke Detector(s)
HOA
- Has HOA: No
Location
- Region: Sebastopol
Financial & listing details
- Price per square foot: $400/sqft
- Tax assessed value: $483,907
- Annual tax amount: $5,968
- Date on market: 6/23/2025
Estimated market value
$1,532,900
$1.46M - $1.61M
$5,609/mo
Price history
Price history
| Date | Event | Price |
|---|---|---|
| 12/3/2025 | Listed for sale | $1,598,500$400/sqft |
Source: | ||
| 11/30/2025 | Contingent | $1,598,500$400/sqft |
Source: | ||
| 11/12/2025 | Price change | $1,598,500+0.2%$400/sqft |
Source: | ||
| 11/10/2025 | Price change | $1,595,500-13.8%$399/sqft |
Source: | ||
| 8/22/2025 | Price change | $1,850,000-15.9%$463/sqft |
Source: | ||
Public tax history
Public tax history
| Year | Property taxes | Tax assessment |
|---|---|---|
| 2025 | $5,968 +0.7% | $483,907 +2% |
| 2024 | $5,925 +1.8% | $474,420 +2% |
| 2023 | $5,819 +3.1% | $465,119 +2% |
Find assessor info on the county website
BuyAbility℠ payment
Est. payment
$10,042/mo
Principal & interest
$7978
Property taxes
$1505
Home insurance
$559
Climate risks
Neighborhood: 95472
Nearby schools
GreatSchools rating
- NAForestville Elementary SchoolGrades: K-1Distance: 1.5 mi
- 5/10Forestville AcademyGrades: 2-8Distance: 1.5 mi
- 8/10Analy High SchoolGrades: 9-12Distance: 5 mi
Schools provided by the listing agent
- District: Forestville Union
Source: BAREIS. This data may not be complete. We recommend contacting the local school district to confirm school assignments for this home.
- Loading
- Loading
