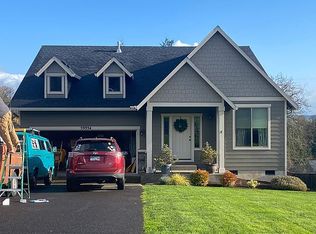This custom-built chalet-style home features an open great room plan on the main level with soaring ceilings and expansive windows overlooking the fabulous mountain view! The updated kitchen has quartz counters and all appliances included. Handy area for a home office. The master suite is on its own level with a double tile shower. The fun family room on the lower level has a wet bar/kitchenette and room to play. The large .88 ac lot offers extra parking and space for RV/boats or toys, beautiful Brazilian walnut IPE decking, and a relaxing hot tub. The 24x25 SF shop has power and built-in workbench. Fresh updates with new roof, gutters, paint inside and out and main floor flooring in 2021. A beautiful place that’s truly move-in ready!
This property is off market, which means it's not currently listed for sale or rent on Zillow. This may be different from what's available on other websites or public sources.
