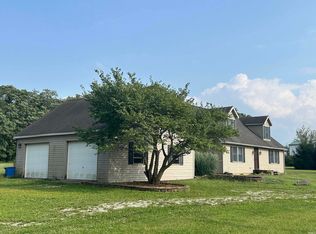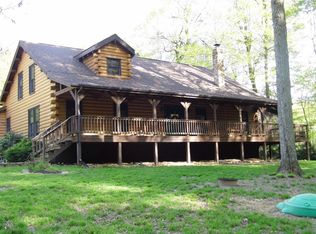Want country living but close to town!? This is the home for you! Located in Delphi. Come see this moving ready 3 bedroom home with huge walk in closets, 2 bathrooms each with double sinks, lots of closet space. Kitchen, living room and dining room are open concept and a den that can be used for extra living room space or if you have kids its a perfect play room. Home built in 2020 and still under warranty. This beautiful property is sitting on 3.99 acres with plenty of storage with a 2 car attached garage and a 30x48 pole barn. Home is sell by owner, we are willing to work with a real state agent if necessary. Please be ready to show pre approval letter, serious inquires only and by appointment only. text only if its between 9am-5pm. Calls are okay after 5pm.
This property is off market, which means it's not currently listed for sale or rent on Zillow. This may be different from what's available on other websites or public sources.

