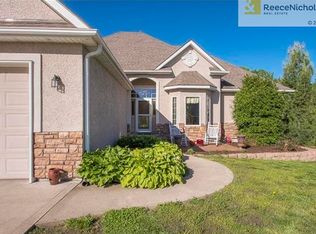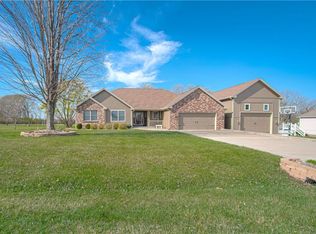You don't have to BUILD! Your Ranch home on nearly an ACRE lot w/ 5 true bedrooms. finished walk-out basement & fabulous composite deck is ready for you now! Kitchen is decked wi/ granite, breakfast bar, walk-in pantry, deep sink & ALL SS appliances stay. New carpet throughout plus updated slate tile & interior paint. This open floor plan has a contemporary feel w/ finishes of bullnose corners, arched entrances, vaulted ceilings, iron spindles & crown moulding. Quiet neighborhood, trees galore, playset can stay. Road through subdivision is County responsibility & has been slated for resurface 9/2016. 8 miles north of Smithville. New Heat Pump 2010. New septic grinder pump 2013. Garage has pull down stairs for tons of extra storage over garage. High speed internet. HOAs covers trash & sewer $60/month.
This property is off market, which means it's not currently listed for sale or rent on Zillow. This may be different from what's available on other websites or public sources.

