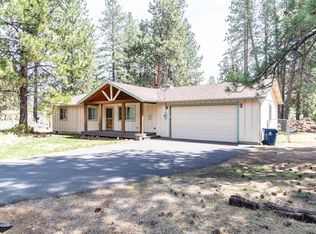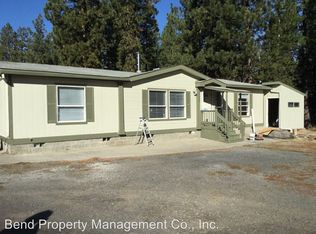Vacant home on over half an acre set back off the road with ample privacy. Roof was replaced only three years ago as well as the water heater. Quaint kitchen includes breakfast bar and dining area. Newer kitchen sink and facet as well as laminate wood flooring. Wood stove creates a cozy atmosphere in the open living room. Double vanity bathroom making it easily shareable. Toilet and walk in shower were recently replaced. Backyard deck space for bbqing and patio for lounging or setting up a fire pit area. Lot features a shed and huge detached 30x36 shop building with double garage doors. Lots of potential for a workspace, art studio, car collecting, or any projects and hobbies that peak your interest! This property is a great way to be in Bend at a great price with room to grow!
This property is off market, which means it's not currently listed for sale or rent on Zillow. This may be different from what's available on other websites or public sources.

