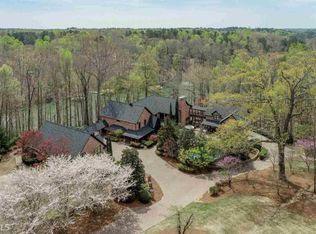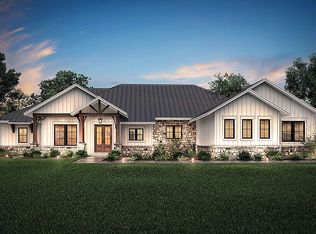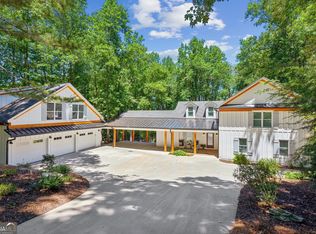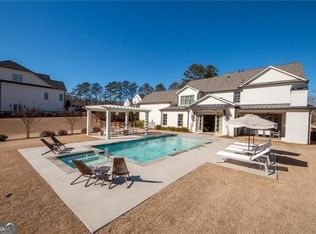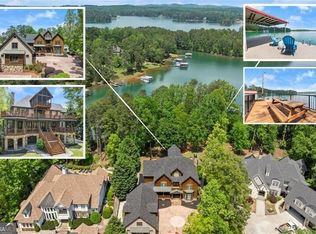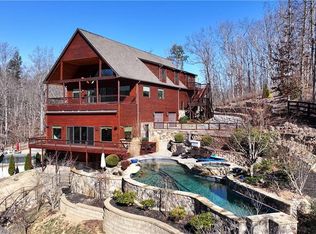DON'T MISS THE OPPORTUNITY TO OWN THIS 5 ACRE LAKE LANIER ESTATE FAMILY COMPOUND on the south end of Lake Lanier, LOCATION!! It's a MUST SEE before your final decision. New 32x32 party deck double slip dock. The only available property like this on Lake Lanier. There is huge value in this 5 Acre lake front land with NO HOA. This property has nearly 600 ft. of road frontage and can be subdivided into numerous lots. 4 beautiful building sites, 2 are lake front. Has approx 360 ft. on the Corp line and approx 100 ft from the water. 250 ft between docks on both sides. This property is in a neighborhood of multimillion dollar homes. Sunset views from the dock and summer views of the lake from a 4-sided brick home with approx 5500 sq. ft. with room to expand. Perfect for one who is looking for a lake property on the south end for a private compound to enjoy as is, or build more homes for your family, rentals or to sell. Build barns, have horses, additional garages/shops, pools, tennis courts, pickle ball courts, green house, gardens. Simply endless possibilities. Tiny homes are ok in Hall County. Two separate portions of the property can be divided that would be lakefront and would meet the Corp requirements of applying for 2 more dock permits by a wait list. The future value of this property is enormous, lakefront land is running out especially on the south end and 5 minutes from the interstate and major shopping. Large area to park RVs, boats, trailers, trucks or equipment. Approx 3500 sq. ft. with 4 bedrooms, 5 full baths, walkin closets and large laundry ALL on the main level. No need to use the front or rear stairs except for the 5th bedroom/bonus room or basement which is framed for an apartment stubbed kitchen/bath. Oversized Master (approx 450 sq ft) on main with 3 closets and wood burning fireplace. All seasons view of the lake from every window lake side. Interior doors are solid wood, with crown molding. Cozy family room with wood burning stone fireplace. Large separate dining room overlooking the lake that can seat 12 or more. Large sunroom overlooking lake with 15 glass pane French doors to family room and double full glass exterior doors opening up to the main level deck which connects the master suite to sunroom. Approx 450 sq. ft. bonus room with large walk-in closet and window. The terrace level has large decks and a patio appox. 750 sq. ft. Covered front porch, large enough for sofa and chairs viewing a manicured private courtyard with no steps or stairs , only a 4 inch step to enter the front door or the garage. Real solid 3/4 red oak select hardwood floors throughout, (NO CARPET) with tile in all 5 baths. The driveway is approx 600 ft long, the length of two football fields, which the home cannot to be seen from the road. PRIVACY!. In addition, the road is a dead-end with little traffic and a cul-de-sac. A quiet cove bringing peace and nothing short of a private tranquil paradise. Parties/events? Park as many as 50 or more cars without using the street. Investors, Builders , Developers or Corporate Housing: Huge potential future value is there for this gem of a large 5 Acre property. Need to park some money? With rental/investment possibilities a 1031 may be perfect for you. With No HOA, it's a major plus for those who are seeking flexibility. Build a large mansion, barn dominium or build the minimum requirements per Hall County GA. With the increasing demand for lakefront land this property is well-positioned for future appreciation, particularly given the rare combination of privacy, expansive space, and potential for further development. Although after viewing this property, one may want to keep the 5 acres all in tack as is and enjoy this beautiful wooded property, home, dock, lake and all it has to offer for you and your family estate. Plus, it's a short boat ride (ten minutes) to restaurants, parks and marinas on the lake.
Active
$2,748,000
5993 Overby Rd, Flowery Branch, GA 30542
5beds
5,500sqft
Est.:
Single Family Residence, Residential
Built in 1965
5 Acres Lot
$2,684,700 Zestimate®
$500/sqft
$-- HOA
What's special
- 16 days |
- 2,045 |
- 45 |
Zillow last checked: 8 hours ago
Listing updated: February 13, 2026 at 10:16am
Listing Provided by:
MICHAEL COLSON,
Embassy Partners, Inc. 404-408-9943
Source: FMLS GA,MLS#: 7710886
Tour with a local agent
Facts & features
Interior
Bedrooms & bathrooms
- Bedrooms: 5
- Bathrooms: 5
- Full bathrooms: 5
- Main level bathrooms: 5
- Main level bedrooms: 4
Rooms
- Room types: Attic, Basement, Dining Room, Living Room, Master Bathroom, Master Bedroom, Office, Sun Room, Workshop
Primary bedroom
- Features: Master on Main, Oversized Master
- Level: Master on Main, Oversized Master
Bedroom
- Features: Master on Main, Oversized Master
Primary bathroom
- Features: Double Vanity, Separate Tub/Shower, Whirlpool Tub
Dining room
- Features: Seats 12+, Separate Dining Room
Kitchen
- Features: Breakfast Bar, Breakfast Room, Cabinets Other, Pantry, Pantry Walk-In, Stone Counters, View to Family Room, Other
Heating
- Central, Forced Air, Heat Pump, Zoned
Cooling
- Central Air, Dual, Electric, Heat Pump, Zoned
Appliances
- Included: Dishwasher, Disposal, Double Oven, Dryer, Electric Cooktop, Electric Oven, Electric Range, Electric Water Heater, Microwave, Refrigerator, Self Cleaning Oven, Washer
- Laundry: Laundry Room, Main Level, Mud Room, Sink
Features
- Crown Molding, High Ceilings 9 ft Upper, High Ceilings 10 ft Main, High Speed Internet, His and Hers Closets, Recessed Lighting, Tray Ceiling(s), Walk-In Closet(s)
- Flooring: Ceramic Tile, Hardwood, Wood
- Windows: Double Pane Windows, Insulated Windows
- Basement: Bath/Stubbed,Daylight,Exterior Entry,Interior Entry,Partial,Walk-Out Access
- Number of fireplaces: 2
- Fireplace features: Family Room, Masonry, Master Bedroom, Stone
- Common walls with other units/homes: No Common Walls
Interior area
- Total structure area: 5,500
- Total interior livable area: 5,500 sqft
- Finished area above ground: 4,000
Video & virtual tour
Property
Parking
- Total spaces: 3
- Parking features: Driveway, Garage, Garage Door Opener, Garage Faces Front, Garage Faces Side, RV Access/Parking
- Garage spaces: 3
- Has uncovered spaces: Yes
Accessibility
- Accessibility features: Accessible Bedroom, Accessible Closets, Accessible Doors, Accessible Electrical and Environmental Controls, Accessible Entrance, Accessible Hallway(s), Accessible Kitchen
Features
- Levels: Two
- Stories: 2
- Patio & porch: Covered, Deck, Front Porch, Patio
- Exterior features: Courtyard, Lighting, Private Yard, Rain Gutters, Covered Dock/2 Slips, Deepwater Access Dock, Dock, Dock Permit, Dock Lights
- Pool features: None
- Has spa: Yes
- Spa features: Bath, None
- Fencing: Front Yard
- Has view: Yes
- View description: Lake, Water
- Has water view: Yes
- Water view: Lake,Water
- Waterfront features: Lake Front, Waterfront
- Body of water: Lanier
- Frontage length: Waterfrontage Length(359)
Lot
- Size: 5 Acres
- Dimensions: 572 x 359
- Features: Back Yard, Front Yard, Landscaped, Private, Wooded
Details
- Additional structures: None
- Parcel number: 08109 000003
- Other equipment: None
- Horses can be raised: Yes
- Horse amenities: Riding Trail
Construction
Type & style
- Home type: SingleFamily
- Architectural style: Ranch,Other
- Property subtype: Single Family Residence, Residential
Materials
- Brick, Brick 4 Sides
- Foundation: Concrete Perimeter
- Roof: Shingle
Condition
- Resale
- New construction: No
- Year built: 1965
Details
- Warranty included: Yes
Utilities & green energy
- Electric: 220 Volts, 220 Volts in Laundry
- Sewer: Septic Tank
- Water: Public
- Utilities for property: Electricity Available, Natural Gas Available, Phone Available, Water Available
Green energy
- Energy efficient items: Thermostat, Windows
- Energy generation: None
Community & HOA
Community
- Features: Curbs, Street Lights, Other
- Security: Closed Circuit Camera(s), Secured Garage/Parking, Security Lights, Security System Owned, Smoke Detector(s)
- Subdivision: Willim D Ellis
HOA
- Has HOA: No
Location
- Region: Flowery Branch
Financial & listing details
- Price per square foot: $500/sqft
- Tax assessed value: $485,800
- Annual tax amount: $4,657
- Date on market: 1/29/2026
- Cumulative days on market: 303 days
- Listing terms: 1031 Exchange,Cash,Owner May Carry
- Electric utility on property: Yes
- Road surface type: Asphalt, Paved
Estimated market value
$2,684,700
$2.55M - $2.82M
$4,466/mo
Price history
Price history
| Date | Event | Price |
|---|---|---|
| 1/29/2026 | Listed for sale | $2,748,000-8.2%$500/sqft |
Source: | ||
| 1/16/2026 | Listing removed | $2,994,000$544/sqft |
Source: | ||
| 11/4/2025 | Price change | $2,994,0000%$544/sqft |
Source: | ||
| 10/15/2025 | Price change | $2,994,5000%$544/sqft |
Source: | ||
| 9/26/2025 | Listed for sale | $2,995,000-4.9%$545/sqft |
Source: | ||
Public tax history
Public tax history
| Year | Property taxes | Tax assessment |
|---|---|---|
| 2024 | $4,657 -0.6% | $194,320 +2.9% |
| 2023 | $4,685 +10.4% | $188,800 +15.2% |
| 2022 | $4,243 -4.9% | $163,960 +0.7% |
Find assessor info on the county website
BuyAbility℠ payment
Est. payment
$16,411/mo
Principal & interest
$13388
Property taxes
$2061
Home insurance
$962
Climate risks
Neighborhood: 30542
Nearby schools
GreatSchools rating
- 5/10Flowery Branch Elementary SchoolGrades: PK-5Distance: 1.1 mi
- 3/10West Hall Middle SchoolGrades: 6-8Distance: 2 mi
- 4/10West Hall High SchoolGrades: 9-12Distance: 1.9 mi
Schools provided by the listing agent
- Elementary: Flowery Branch
- Middle: West Hall
- High: West Hall
Source: FMLS GA. This data may not be complete. We recommend contacting the local school district to confirm school assignments for this home.
- Loading
- Loading
