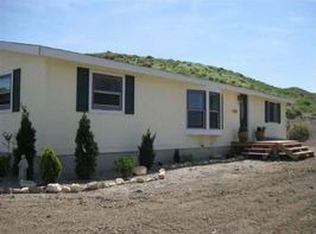Convenient rural living within minutes of downtown and fantastic views that is both horse and 4H friendly. Beautiful mountain views through the newly replaced windows, new flooring throughout, a great sheltered outdoor patio with pergola and nicely planned landscaping with raised beds & drip system(see added pics). Additional features include an efficient pellet stove, steel siding, 2 storage sheds and much more!
Sold on 12/14/23
Street View
Price Unknown
5993 Okeepa Rd, Casper, WY 82604
2beds
1,352sqft
SingleFamily
Built in 1977
4.08 Acres Lot
$340,800 Zestimate®
$--/sqft
$1,524 Estimated rent
Home value
$340,800
$320,000 - $365,000
$1,524/mo
Zestimate® history
Loading...
Owner options
Explore your selling options
What's special
Facts & features
Interior
Bedrooms & bathrooms
- Bedrooms: 2
- Bathrooms: 2
- Full bathrooms: 2
Heating
- Baseboard, Stove, Wood / Pellet
Cooling
- None
Appliances
- Included: Dishwasher, Garbage disposal, Microwave, Range / Oven, Refrigerator
- Laundry: Lower Level
Features
- Flooring: Tile, Carpet, Hardwood
- Basement: Finished
- Has fireplace: Yes
Interior area
- Total interior livable area: 1,352 sqft
Property
Features
- Exterior features: Metal
- Has view: Yes
- View description: Mountain
Lot
- Size: 4.08 Acres
Details
- Parcel number: 33803340100300
- Zoning: SR-1
Construction
Type & style
- Home type: SingleFamily
Materials
- Frame
- Roof: Composition
Condition
- Year built: 1977
Utilities & green energy
- Electric: Rocky Mountain Power
- Sewer: Septic
Community & neighborhood
Community
- Community features: On Site Laundry Available
Location
- Region: Casper
Other
Other facts
- Sale/Rent: For Sale
- ELECTRIC: Rocky Mountain Power
- EXTERIOR: Steel
- FLOOR COVERING: Tile, Wood/Hardwood, Carpet
- FOUNDATION: Concrete
- INTERIOR EXTRAS: Double Pane Window, Vaulted Ceilings
- LANDSCAPE: Front/Back, Partial
- SPRINKLER: Automatic
- WATER: City
- Living Room Level: Entry
- Dining Room Level: Entry
- Kitchen Level: Entry
- FIREPLACE: One, Pellet
- PATIO/DECK: Covered Patio, Deck
- SEWER: Septic
- SITE FEATURES: Mountain View
- Lot Size SQ FT Range: 15001 PLUS SQ FT
- EXTERIOR EXTRAS: Storage Shed
- Family Room Level: Below Grade
- Extra Room Level: Below Grade
- Laundry Level: Below Grade
- Master Bedroom Level: Upper
- Bedroom 2 Level: Upper
- Style: Tri-Level
- LAUNDRY: Lower Level
- HEATING: Electric, Baseboard
- ROOF: Architectural
- Basement: Walk Out
- Zoning: SR-1
Price history
| Date | Event | Price |
|---|---|---|
| 12/14/2023 | Sold | -- |
Source: Agent Provided Report a problem | ||
Public tax history
| Year | Property taxes | Tax assessment |
|---|---|---|
| 2025 | -- | $18,946 -26% |
| 2024 | $2,210 -5.2% | $25,599 -5.1% |
| 2023 | $2,331 +24.9% | $26,971 +34.1% |
Find assessor info on the county website
Neighborhood: 82604
Nearby schools
GreatSchools rating
- 5/10Oregon Trail Elementary SchoolGrades: K-5Distance: 2.6 mi
- 7/10C Y Middle SchoolGrades: 6-8Distance: 4.7 mi
- 3/10Natrona County High SchoolGrades: 9-12Distance: 7 mi
