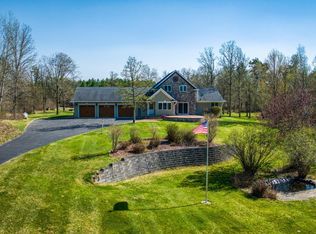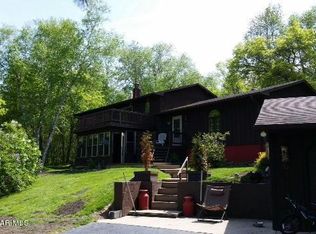Closed
$338,000
5992 Tall Pines Rd NE, Bemidji, MN 56601
3beds
1,760sqft
Single Family Residence
Built in 2012
1.44 Acres Lot
$352,200 Zestimate®
$192/sqft
$2,233 Estimated rent
Home value
$352,200
Estimated sales range
Not available
$2,233/mo
Zestimate® history
Loading...
Owner options
Explore your selling options
What's special
Unique one-level 3 bedroom, 2 full bath home in serene setting on wooded rise with a spectacular view of the Big Bass Lake. Ground source heat pump for heating and cooling efficiency. Open concept floor plan with gas fireplace in living room. Master suite with both spa tub and separate shower. Three stall garage with attached guest accommodation/workshop and loft storage/office. Extensive landscaping retaining wall/planters and very functional multi-level paver patio/deck overlooking spacious backyard.
Zillow last checked: 8 hours ago
Listing updated: May 16, 2025 at 03:54pm
Listed by:
Richard Phelps 218-766-5263,
Century 21 Atwood
Bought with:
Matt Sparby
Realty Experts, LLC
Source: NorthstarMLS as distributed by MLS GRID,MLS#: 6694008
Facts & features
Interior
Bedrooms & bathrooms
- Bedrooms: 3
- Bathrooms: 2
- Full bathrooms: 2
Bathroom
- Description: Main Floor Full Bath
Dining room
- Description: Informal Dining Room
Heating
- Geothermal, Heat Pump
Cooling
- Central Air
Appliances
- Included: Dishwasher, Dryer, Microwave, Range, Refrigerator, Washer, Water Softener Owned
Features
- Basement: Crawl Space
- Number of fireplaces: 1
- Fireplace features: Gas
Interior area
- Total structure area: 1,760
- Total interior livable area: 1,760 sqft
- Finished area above ground: 1,568
- Finished area below ground: 0
Property
Parking
- Total spaces: 3
- Parking features: Detached, Garage Door Opener
- Garage spaces: 3
- Has uncovered spaces: Yes
- Details: Garage Dimensions (24x36), Garage Door Height (7), Garage Door Width (16)
Accessibility
- Accessibility features: None
Features
- Levels: One
- Stories: 1
- Patio & porch: Deck
- Has view: Yes
- View description: Lake
- Has water view: Yes
- Water view: Lake
Lot
- Size: 1.44 Acres
- Dimensions: 200 x 260
- Features: Many Trees
Details
- Foundation area: 1760
- Parcel number: 480080300
- Zoning description: Residential-Single Family
- Other equipment: Fuel Tank - Rented
Construction
Type & style
- Home type: SingleFamily
- Property subtype: Single Family Residence
Materials
- Fiber Cement
- Roof: Age Over 8 Years,Asphalt
Condition
- Age of Property: 13
- New construction: No
- Year built: 2012
Utilities & green energy
- Gas: Electric, Natural Gas, Propane
- Sewer: Private Sewer
- Water: Private
Community & neighborhood
Location
- Region: Bemidji
- Subdivision: Johnsonville Lakeview Estate
HOA & financial
HOA
- Has HOA: No
Price history
| Date | Event | Price |
|---|---|---|
| 5/16/2025 | Sold | $338,000-0.3%$192/sqft |
Source: | ||
| 4/17/2025 | Listed for sale | $339,000-5.6%$193/sqft |
Source: | ||
| 8/20/2024 | Listing removed | -- |
Source: | ||
| 8/3/2024 | Listed for sale | $359,000+1427.7%$204/sqft |
Source: | ||
| 5/31/2012 | Sold | $23,500$13/sqft |
Source: Public Record Report a problem | ||
Public tax history
| Year | Property taxes | Tax assessment |
|---|---|---|
| 2025 | $3,154 +4.4% | $334,700 -7.6% |
| 2024 | $3,021 +28% | $362,100 +3.8% |
| 2023 | $2,361 +15.4% | $349,000 |
Find assessor info on the county website
Neighborhood: 56601
Nearby schools
GreatSchools rating
- 9/10Lincoln Elementary SchoolGrades: PK-3Distance: 4.8 mi
- 6/10Bemidji Middle SchoolGrades: 6-8Distance: 6.2 mi
- 6/10Bemidji Senior High SchoolGrades: 9-12Distance: 7.3 mi
Get pre-qualified for a loan
At Zillow Home Loans, we can pre-qualify you in as little as 5 minutes with no impact to your credit score.An equal housing lender. NMLS #10287.

