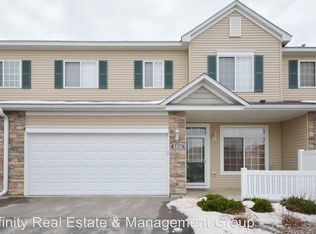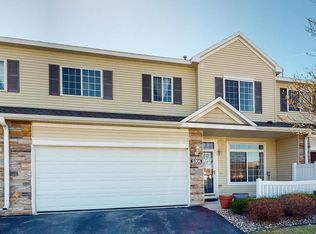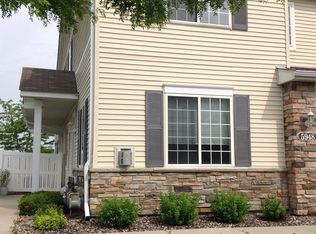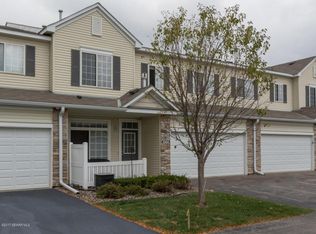Closed
$265,000
5992 Sandcherry Pl NW, Rochester, MN 55901
2beds
1,696sqft
Townhouse Quad/4 Corners
Built in 2004
871.2 Square Feet Lot
$271,800 Zestimate®
$156/sqft
$1,885 Estimated rent
Home value
$271,800
$258,000 - $285,000
$1,885/mo
Zestimate® history
Loading...
Owner options
Explore your selling options
What's special
Check out the virtual tour! Prime location in the neighborhood! This end unit features 2 bedrooms, 2 bathrooms and a 2 car garage. Spacious kitchen layout with ample cabinets, countertop space and a pantry. Laundry room is located on the upper level as well as a separate flex space. Primary bedroom has a large walk in closet and the upper level bathroom is beautifully updated.
Zillow last checked: 8 hours ago
Listing updated: May 06, 2025 at 02:21am
Listed by:
Tiffany Otte 507-273-8523,
Realty Group LLC,
Michael Bernier 651-587-2396
Bought with:
Joseph Eslait
eXp Realty
Source: NorthstarMLS as distributed by MLS GRID,MLS#: 6395878
Facts & features
Interior
Bedrooms & bathrooms
- Bedrooms: 2
- Bathrooms: 2
- Full bathrooms: 1
- 1/2 bathrooms: 1
Bedroom 1
- Level: Upper
Bedroom 2
- Level: Upper
Dining room
- Level: Main
Kitchen
- Level: Main
Living room
- Level: Main
Heating
- Forced Air
Cooling
- Central Air
Appliances
- Included: Dishwasher, Disposal, Microwave, Range, Refrigerator
Features
- Basement: None
- Number of fireplaces: 1
- Fireplace features: Living Room
Interior area
- Total structure area: 1,696
- Total interior livable area: 1,696 sqft
- Finished area above ground: 1,696
- Finished area below ground: 0
Property
Parking
- Total spaces: 2
- Parking features: Attached
- Attached garage spaces: 2
- Details: Garage Dimensions (18 x 20)
Accessibility
- Accessibility features: None
Features
- Levels: Two
- Stories: 2
- Patio & porch: Patio
- Fencing: None
Lot
- Size: 871.20 sqft
- Dimensions: .022
Details
- Foundation area: 728
- Parcel number: 741031073865
- Zoning description: Residential-Single Family
Construction
Type & style
- Home type: Townhouse
- Property subtype: Townhouse Quad/4 Corners
- Attached to another structure: Yes
Materials
- Vinyl Siding
- Roof: Asphalt
Condition
- Age of Property: 21
- New construction: No
- Year built: 2004
Utilities & green energy
- Electric: Circuit Breakers
- Gas: Natural Gas
- Sewer: City Sewer/Connected
- Water: City Water/Connected
Community & neighborhood
Location
- Region: Rochester
- Subdivision: Roch Crim Rdg Tc 05 Sup Cic252
HOA & financial
HOA
- Has HOA: Yes
- HOA fee: $275 monthly
- Services included: Lawn Care, Maintenance Grounds, Trash, Snow Removal, Water
- Association name: Matik Management
- Association phone: 507-216-0064
Price history
| Date | Event | Price |
|---|---|---|
| 8/25/2023 | Sold | $265,000+3.9%$156/sqft |
Source: | ||
| 8/9/2023 | Pending sale | $255,000$150/sqft |
Source: | ||
| 7/28/2023 | Listed for sale | $255,000+21.4%$150/sqft |
Source: | ||
| 6/28/2019 | Sold | $210,000+5.1%$124/sqft |
Source: | ||
| 5/29/2019 | Pending sale | $199,900$118/sqft |
Source: RE/MAX Results - Rochester #5235131 Report a problem | ||
Public tax history
| Year | Property taxes | Tax assessment |
|---|---|---|
| 2024 | $2,926 | $250,700 +8.9% |
| 2023 | -- | $230,200 +8.7% |
| 2022 | $2,566 +9.8% | $211,800 +15.2% |
Find assessor info on the county website
Neighborhood: 55901
Nearby schools
GreatSchools rating
- 6/10Overland Elementary SchoolGrades: PK-5Distance: 0.3 mi
- 3/10Dakota Middle SchoolGrades: 6-8Distance: 2.8 mi
- 8/10Century Senior High SchoolGrades: 8-12Distance: 4.1 mi
Get a cash offer in 3 minutes
Find out how much your home could sell for in as little as 3 minutes with a no-obligation cash offer.
Estimated market value
$271,800
Get a cash offer in 3 minutes
Find out how much your home could sell for in as little as 3 minutes with a no-obligation cash offer.
Estimated market value
$271,800



