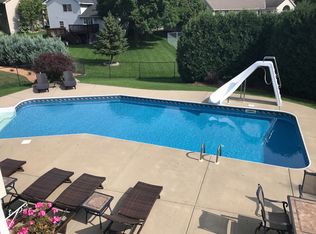Closed
$489,900
5992 N Ridge Dr, Savage, MN 55378
5beds
2,748sqft
Single Family Residence
Built in 1995
10,454.4 Square Feet Lot
$493,500 Zestimate®
$178/sqft
$2,926 Estimated rent
Home value
$493,500
$469,000 - $518,000
$2,926/mo
Zestimate® history
Loading...
Owner options
Explore your selling options
What's special
Custom built home in highly sought after neighborhood of Dufferin Park. Fantastic curb appeal with a 3 car garage, concrete driveway and professional landscaping with mature trees. TOTAL privacy as your wooded backyard adjoins city owned green space. Enjoy the sights and sounds of nature on your paver patio or maintenance free deck. Home features a unique layout with high ceilings and an open concept design. 5 bedrooms, one currently being used as an office. Bright and full of natural light. This home has a walk out level and look out windows on the lower level. REAL hardwood floors and millwork, with custom accents throughout home including coffered and racetrack ceilings, brick fireplace surround with wood display area, artwork niche, french doors and full arch accent windows. Possible expansion for 3rd bathroom on lower level with drain, water and sewer accessible. Check out this homes 3D virtual tour and see for yourself what a wonderful home this is.
Zillow last checked: 8 hours ago
Listing updated: May 06, 2025 at 12:02am
Listed by:
James L. Emond Jr. 612-685-5801,
Re/Max Advantage Plus
Bought with:
Omar Y Rodriguez
Market Homes Realty
Fide T Abrego
Source: NorthstarMLS as distributed by MLS GRID,MLS#: 6415125
Facts & features
Interior
Bedrooms & bathrooms
- Bedrooms: 5
- Bathrooms: 2
- Full bathrooms: 2
Bedroom 1
- Level: Upper
- Area: 195 Square Feet
- Dimensions: 15x13
Bedroom 2
- Level: Upper
- Area: 120 Square Feet
- Dimensions: 12x10
Bedroom 3
- Level: Upper
- Area: 120 Square Feet
- Dimensions: 12x10
Bedroom 4
- Level: Lower
- Area: 140 Square Feet
- Dimensions: 14x10
Bedroom 5
- Level: Basement
- Area: 288 Square Feet
- Dimensions: 24x12
Family room
- Level: Lower
- Area: 432 Square Feet
- Dimensions: 24x18
Flex room
- Level: Main
- Area: 312 Square Feet
- Dimensions: 24x13
Informal dining room
- Level: Main
- Area: 132 Square Feet
- Dimensions: 12x11
Kitchen
- Level: Main
- Area: 132 Square Feet
- Dimensions: 12x11
Heating
- Forced Air, Fireplace(s)
Cooling
- Central Air
Appliances
- Included: Dishwasher, Disposal, Dryer, Freezer, Gas Water Heater, Microwave, Range, Refrigerator, Stainless Steel Appliance(s), Washer
Features
- Basement: Block,Finished,Walk-Out Access
- Number of fireplaces: 1
- Fireplace features: Brick, Family Room, Gas
Interior area
- Total structure area: 2,748
- Total interior livable area: 2,748 sqft
- Finished area above ground: 2,084
- Finished area below ground: 300
Property
Parking
- Total spaces: 5
- Parking features: Attached, Concrete, Electric, Garage Door Opener, Heated Garage, Insulated Garage, Storage
- Attached garage spaces: 3
- Uncovered spaces: 2
- Details: Garage Door Height (7), Garage Door Width (16)
Accessibility
- Accessibility features: None
Features
- Levels: Four or More Level Split
- Patio & porch: Composite Decking, Deck, Front Porch, Patio
- Pool features: None
- Fencing: None
Lot
- Size: 10,454 sqft
- Dimensions: 135 x 77
- Features: Near Public Transit, Property Adjoins Public Land, Many Trees
Details
- Foundation area: 1374
- Parcel number: 262140120
- Zoning description: Residential-Single Family
Construction
Type & style
- Home type: SingleFamily
- Property subtype: Single Family Residence
Materials
- Brick/Stone, Vinyl Siding, Block
- Roof: Age 8 Years or Less,Asphalt,Pitched
Condition
- Age of Property: 30
- New construction: No
- Year built: 1995
Utilities & green energy
- Electric: 150 Amp Service
- Gas: Natural Gas
- Sewer: City Sewer/Connected
- Water: City Water/Connected
Community & neighborhood
Location
- Region: Savage
- Subdivision: Dufferin Park 6th Add
HOA & financial
HOA
- Has HOA: Yes
- HOA fee: $250 annually
- Services included: Other
- Association name: Association One
- Association phone: 833-737-8663
Other
Other facts
- Road surface type: Paved
Price history
| Date | Event | Price |
|---|---|---|
| 11/9/2023 | Sold | $489,900$178/sqft |
Source: | ||
| 10/12/2023 | Pending sale | $489,900$178/sqft |
Source: | ||
| 8/16/2023 | Listed for sale | $489,900+81.4%$178/sqft |
Source: | ||
| 10/10/2019 | Sold | $270,000$98/sqft |
Source: Public Record Report a problem | ||
Public tax history
| Year | Property taxes | Tax assessment |
|---|---|---|
| 2025 | $4,622 -0.5% | $430,400 +1.5% |
| 2024 | $4,646 +0.4% | $424,200 -0.4% |
| 2023 | $4,628 +13.2% | $425,700 +0.3% |
Find assessor info on the county website
Neighborhood: 55378
Nearby schools
GreatSchools rating
- 4/10Harriet Bishop Elementary SchoolGrades: PK-5Distance: 0.3 mi
- 3/10Eagle Ridge Junior High SchoolGrades: 6-8Distance: 1.4 mi
- 4/10Burnsville Senior High SchoolGrades: 9-12Distance: 4.4 mi
Get a cash offer in 3 minutes
Find out how much your home could sell for in as little as 3 minutes with a no-obligation cash offer.
Estimated market value
$493,500
