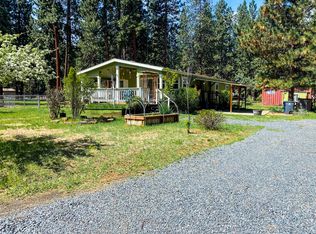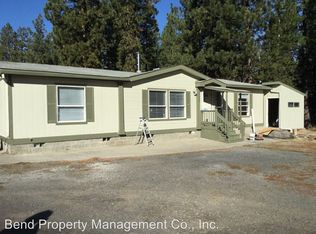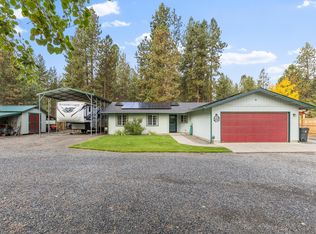Sweet single level home in Deschutes Riverwoods. 3 bedroom, 2 full baths, spacious living room with pellet stove, large kitchen with bar ,dining room and dining area, space for office off the dining room. The yard has been well maintained and the back patio has a great deck for entertaining. Close to hiking and walking trails Property has nearly 1 acre and lots of room to roam about. Just s short drive to downtown Bend and the Old Mill District. Perfect place to call home.
This property is off market, which means it's not currently listed for sale or rent on Zillow. This may be different from what's available on other websites or public sources.



