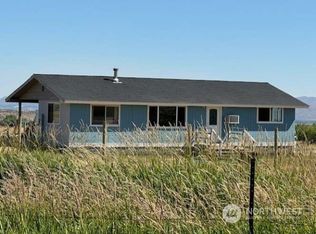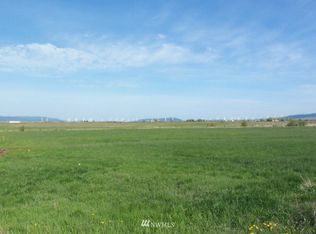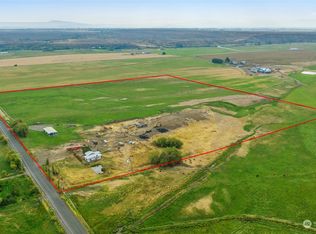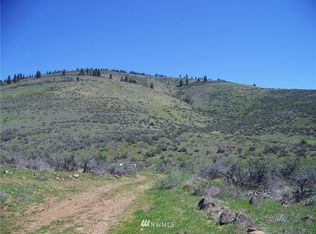Sold
Listed by:
Gina Styler,
BHHS Brick & Mortar RE
Bought with: Real Broker LLC
$765,000
5991 Smithson Road, Ellensburg, WA 98926
3beds
1,782sqft
Manufactured On Land
Built in 2001
21.05 Acres Lot
$766,400 Zestimate®
$429/sqft
$2,207 Estimated rent
Home value
$766,400
$720,000 - $812,000
$2,207/mo
Zestimate® history
Loading...
Owner options
Explore your selling options
What's special
3 bedroom fixer on 21.05 acres ready for your creative vision and a great investment opportunity! Extraordinary view of the mountain range, hillside & Kittitas valley and pastures with KRD irrigation. 1,782 SqFt home featuring primary bedroom + en suite, and 2 additional bedrooms with a full bathroom. Large open concept living, dining and kitchen space perfect for entertaining & large den/office w/ample storage space. Outside you'll enjoy the 26x60 insulated w/forced air heat shop + office space and an additional 2 car detached garage. Home needs TLC and is ready for your vision and sweat equity!
Zillow last checked: 8 hours ago
Listing updated: June 25, 2024 at 04:49pm
Listed by:
Gina Styler,
BHHS Brick & Mortar RE
Bought with:
Tashina Standley
Real Broker LLC
Source: NWMLS,MLS#: 2201421
Facts & features
Interior
Bedrooms & bathrooms
- Bedrooms: 3
- Bathrooms: 2
- Full bathrooms: 1
- 3/4 bathrooms: 1
- Main level bathrooms: 2
- Main level bedrooms: 3
Primary bedroom
- Level: Main
Bedroom
- Level: Main
Bedroom
- Level: Main
Bathroom full
- Level: Main
Bathroom three quarter
- Level: Main
Den office
- Level: Main
Dining room
- Level: Main
Entry hall
- Level: Main
Kitchen without eating space
- Level: Main
Living room
- Level: Main
Utility room
- Level: Main
Heating
- Forced Air
Cooling
- Central Air, Forced Air
Appliances
- Included: Dishwashers_, Dryer(s), Microwaves_, Refrigerators_, StovesRanges_, Washer(s), Dishwasher(s), Microwave(s), Refrigerator(s), Stove(s)/Range(s), Water Heater: Electric, Water Heater Location: Den/Office
Features
- Bath Off Primary, Dining Room
- Flooring: Vinyl, Carpet
- Doors: French Doors
- Windows: Double Pane/Storm Window
- Basement: None
- Has fireplace: No
Interior area
- Total structure area: 1,782
- Total interior livable area: 1,782 sqft
Property
Parking
- Total spaces: 4
- Parking features: Detached Garage
- Garage spaces: 4
Features
- Levels: One
- Stories: 1
- Entry location: Main
- Patio & porch: Wall to Wall Carpet, Bath Off Primary, Double Pane/Storm Window, Dining Room, French Doors, Jetted Tub, Walk-In Closet(s), Water Heater
- Spa features: Bath
- Has view: Yes
- View description: Mountain(s), Territorial
Lot
- Size: 21.05 Acres
- Features: Corner Lot, Open Lot, Paved, Fenced-Fully, Gated Entry, Irrigation, Outbuildings, Shop
- Topography: Level
- Residential vegetation: Pasture
Details
- Parcel number: 15597
- Special conditions: Standard
Construction
Type & style
- Home type: MobileManufactured
- Property subtype: Manufactured On Land
Materials
- Wood Products
- Foundation: Block
- Roof: Composition
Condition
- Year built: 2001
- Major remodel year: 2001
Utilities & green energy
- Electric: Company: PUD
- Sewer: Septic Tank, Company: Septic
- Water: Individual Well, Company: Individual Well
Green energy
- Energy generation: Solar
Community & neighborhood
Location
- Region: Ellensburg
- Subdivision: Rural - North
Other
Other facts
- Body type: Double Wide
- Listing terms: Cash Out,Conventional
- Cumulative days on market: 408 days
Price history
| Date | Event | Price |
|---|---|---|
| 4/24/2025 | Sold | $765,000-4.4%$429/sqft |
Source: Public Record Report a problem | ||
| 3/27/2025 | Pending sale | $799,999$449/sqft |
Source: | ||
| 3/18/2025 | Price change | $799,999-3%$449/sqft |
Source: | ||
| 3/9/2025 | Listed for sale | $824,999+50%$463/sqft |
Source: | ||
| 6/25/2024 | Sold | $550,000-2.5%$309/sqft |
Source: | ||
Public tax history
| Year | Property taxes | Tax assessment |
|---|---|---|
| 2024 | $4,746 +7.8% | $325,250 -1.1% |
| 2023 | $4,401 -20.1% | $328,770 +18.2% |
| 2022 | $5,511 +99.5% | $278,140 +14.4% |
Find assessor info on the county website
Neighborhood: 98926
Nearby schools
GreatSchools rating
- 5/10Lincoln Elementary SchoolGrades: K-5Distance: 6.5 mi
- 6/10Morgan Middle SchoolGrades: 6-8Distance: 8 mi
- 8/10Ellensburg High SchoolGrades: 9-12Distance: 8.3 mi
Schools provided by the listing agent
- High: Ellensburg High
Source: NWMLS. This data may not be complete. We recommend contacting the local school district to confirm school assignments for this home.



