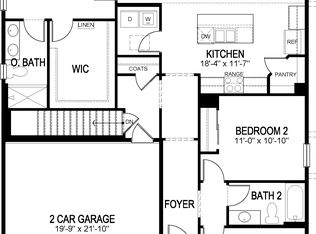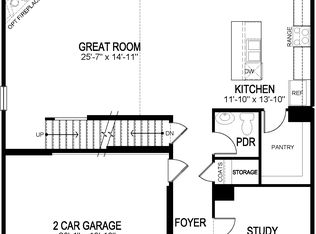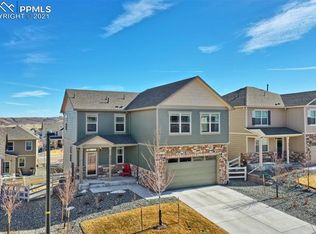Sold for $620,000 on 04/26/24
$620,000
5991 Point Rider Circle, Castle Rock, CO 80104
3beds
3,056sqft
Single Family Residence
Built in 2019
7,457 Square Feet Lot
$605,200 Zestimate®
$203/sqft
$3,482 Estimated rent
Home value
$605,200
$575,000 - $635,000
$3,482/mo
Zestimate® history
Loading...
Owner options
Explore your selling options
What's special
Welcome home to this popular DR Horton home! Be prepared to step into a beautiful space that will immediately feel like home with 3 beds/3 baths. This home has an open floorplan and is full of natural light. The kitchen boasts granite countertops, stainless steel appliances, a large island and one of the best walk-in pantries you will see. Fall in love with the spacious primary bedroom with a sitting/office area and a walk-in closet, and a large shower. The unfinished basement is waiting for your personal design. Enjoy the spring and summer with the new pergola and hundreds of beautiful flowers ready to bloom. Have a green thumb? Multiple garden beds are ready for spring planting. Come and see all Crystal Valley Ranch has to offer! You will love all the community amenities such as the recreation center, clubhouse, pool, and dog park. There are miles of walking and biking trails, soccer and baseball fields and multiple parks.
Zillow last checked: 8 hours ago
Listing updated: October 01, 2024 at 10:59am
Listed by:
Krystal Vigil 720-771-8183 krystal@denverhomegroup.net,
HomeSmart
Bought with:
Jaime Hernandez Jr., 100087644
Jason Mitchell Real Estate Colorado, LLC
Melissa Hernandez, 100087651
Jason Mitchell Real Estate Colorado, LLC
Source: REcolorado,MLS#: 3100264
Facts & features
Interior
Bedrooms & bathrooms
- Bedrooms: 3
- Bathrooms: 3
- Full bathrooms: 2
- 1/2 bathrooms: 1
- Main level bathrooms: 1
Primary bedroom
- Description: Walk-In Closet
- Level: Upper
- Area: 225 Square Feet
- Dimensions: 15 x 15
Bedroom
- Description: Walk-N Closet
- Level: Upper
- Area: 140 Square Feet
- Dimensions: 14 x 10
Bedroom
- Description: Walk-In Closet
- Level: Upper
- Area: 154 Square Feet
- Dimensions: 14 x 11
Primary bathroom
- Level: Upper
Bathroom
- Level: Upper
Bathroom
- Level: Main
Dining room
- Description: Open To Kitchen And Family Room, With 9' Ceilings
- Level: Main
- Area: 170 Square Feet
- Dimensions: 17 x 10
Family room
- Description: Open To Kitchen And Dining, With 9' Ceilings
- Level: Main
- Area: 225 Square Feet
- Dimensions: 15 x 15
Kitchen
- Description: Island And Pantry
- Level: Main
- Area: 165 Square Feet
- Dimensions: 15 x 11
Heating
- Forced Air, Natural Gas
Cooling
- Central Air
Appliances
- Included: Dishwasher, Disposal, Microwave, Oven, Refrigerator
Features
- Ceiling Fan(s), Eat-in Kitchen, Granite Counters, Kitchen Island, Open Floorplan, Smoke Free, Walk-In Closet(s)
- Flooring: Carpet, Laminate, Linoleum
- Windows: Double Pane Windows
- Basement: Bath/Stubbed,Partial,Unfinished
Interior area
- Total structure area: 3,056
- Total interior livable area: 3,056 sqft
- Finished area above ground: 2,183
- Finished area below ground: 0
Property
Parking
- Total spaces: 2
- Parking features: Garage - Attached
- Attached garage spaces: 2
Features
- Levels: Two
- Stories: 2
- Patio & porch: Deck, Patio
- Fencing: Full
Lot
- Size: 7,457 sqft
- Features: Landscaped, Sprinklers In Front, Sprinklers In Rear
Details
- Parcel number: R0493126
- Special conditions: Standard
Construction
Type & style
- Home type: SingleFamily
- Architectural style: Traditional
- Property subtype: Single Family Residence
Materials
- Cement Siding, Frame, Rock
- Foundation: Slab
- Roof: Composition
Condition
- Year built: 2019
Details
- Builder model: Arden
- Builder name: D.R. Horton, Inc
Utilities & green energy
- Sewer: Public Sewer
- Water: Public
- Utilities for property: Cable Available
Community & neighborhood
Location
- Region: Castle Rock
- Subdivision: Crystal Valley Ranch
HOA & financial
HOA
- Has HOA: Yes
- HOA fee: $85 monthly
- Amenities included: Clubhouse, Fitness Center, Pool
- Services included: Maintenance Grounds, Recycling, Trash
- Association name: AMI Advanced Management, LLC
- Association phone: 720-633-9722
Other
Other facts
- Listing terms: Cash,Conventional,FHA,VA Loan
- Ownership: Individual
Price history
| Date | Event | Price |
|---|---|---|
| 4/26/2024 | Sold | $620,000-1.6%$203/sqft |
Source: | ||
| 3/25/2024 | Pending sale | $630,000$206/sqft |
Source: | ||
| 3/7/2024 | Listed for sale | $630,000+57.5%$206/sqft |
Source: | ||
| 3/1/2019 | Sold | $400,000-2.4%$131/sqft |
Source: Public Record | ||
| 1/30/2019 | Price change | $410,000+2.5%$134/sqft |
Source: D.R. Horton - Denver | ||
Public tax history
| Year | Property taxes | Tax assessment |
|---|---|---|
| 2025 | $3,153 +8.7% | $37,360 -11% |
| 2024 | $2,901 +36.9% | $41,990 -0.9% |
| 2023 | $2,119 -35.6% | $42,390 +49.3% |
Find assessor info on the county website
Neighborhood: 80104
Nearby schools
GreatSchools rating
- 6/10South Ridge Elementary An Ib World SchoolGrades: K-5Distance: 3.4 mi
- 5/10Mesa Middle SchoolGrades: 6-8Distance: 4.4 mi
- 7/10Douglas County High SchoolGrades: 9-12Distance: 4.9 mi
Schools provided by the listing agent
- Elementary: South Ridge
- Middle: Mesa
- High: Douglas County
- District: Douglas RE-1
Source: REcolorado. This data may not be complete. We recommend contacting the local school district to confirm school assignments for this home.
Get a cash offer in 3 minutes
Find out how much your home could sell for in as little as 3 minutes with a no-obligation cash offer.
Estimated market value
$605,200
Get a cash offer in 3 minutes
Find out how much your home could sell for in as little as 3 minutes with a no-obligation cash offer.
Estimated market value
$605,200


