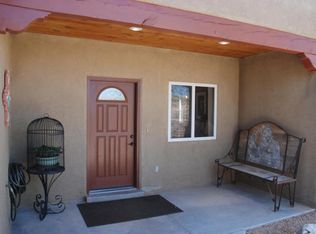CAPTIVATING & STUNNING Custom situated on a .62 corner lot capturing sweeping VIEWS of the Sandia Mountains & beautiful New Mexico sunset! Completely walled & fenced lot with a private security electric gate! Step inside & fall in love! Discover raised tongue/groove beam ceilings, gorgeous diamond plaster finish walls, lighted nichos, striking tile floors throughout & NEW carpet in the bedrooms! Chefs kitchen with custom pine cabinets, granite, stone back splash, new convection oven, gas cook top, island, walk-in pantry & dining area with VIEWS! Gorgeous great room with kiva gas log fireplace, towering ceilings, & curved wall of windows framing the Sandia Mountains! Master retreat offers VIEWS; master bathrm with jetted tub, snail tiled shower, walk-in closet! NEW water heater 2018! NICE!
This property is off market, which means it's not currently listed for sale or rent on Zillow. This may be different from what's available on other websites or public sources.
