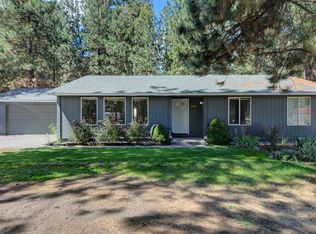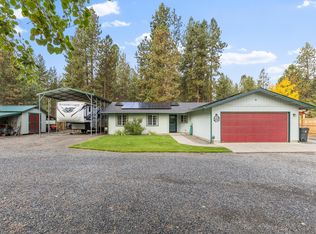Closed
$400,000
59905 Cheyenne Rd, Bend, OR 97702
3beds
2baths
1,460sqft
Manufactured On Land, Manufactured Home
Built in 1996
1.08 Acres Lot
$444,700 Zestimate®
$274/sqft
$2,225 Estimated rent
Home value
$444,700
$414,000 - $476,000
$2,225/mo
Zestimate® history
Loading...
Owner options
Explore your selling options
What's special
Welcome to your slice of paradise along the serene Deschutes River Woods. Nestled on a spacious 1-acre lot, this beautifully maintained manufactured home offers the perfect blend of comfort, nature, and convenience. This cozy home provides ample space for your family, with three comfortable bedrooms and two full bathrooms. Step onto your front deck to soak in the fresh air and picturesque views. Additionally, the property features a chicken coop, perfect for those who dream of farm-fresh eggs. This property offers the perfect opportunity for nature lovers, outdoor enthusiasts, or anyone seeking a peaceful retreat. Move right in! Your new home comes complete with all appliances, ensuring a hassle-free transition.
Zillow last checked: 8 hours ago
Listing updated: November 05, 2024 at 07:36pm
Listed by:
High Desert Realty, LLC 541-312-9449
Bought with:
Knipe Realty ERA Powered
Source: Oregon Datashare,MLS#: 220160587
Facts & features
Interior
Bedrooms & bathrooms
- Bedrooms: 3
- Bathrooms: 2
Heating
- Electric, Forced Air
Cooling
- Central Air, Heat Pump
Appliances
- Included: Dishwasher, Disposal, Dryer, Oven, Range, Range Hood, Refrigerator, Washer, Water Heater
Features
- Breakfast Bar, Ceiling Fan(s), Dual Flush Toilet(s), Fiberglass Stall Shower, Laminate Counters, Open Floorplan, Pantry, Primary Downstairs, Shower/Tub Combo, Soaking Tub, Tile Shower, Vaulted Ceiling(s), Walk-In Closet(s)
- Flooring: Laminate, Vinyl
- Windows: Double Pane Windows, Vinyl Frames
- Basement: None
- Has fireplace: No
- Common walls with other units/homes: No Common Walls
Interior area
- Total structure area: 1,460
- Total interior livable area: 1,460 sqft
Property
Parking
- Parking features: Attached Carport, Driveway, Gravel
- Has carport: Yes
- Has uncovered spaces: Yes
Features
- Levels: One
- Stories: 1
- Patio & porch: Deck
- Fencing: Fenced
- Has view: Yes
- View description: Neighborhood
Lot
- Size: 1.08 Acres
- Features: Garden
Details
- Additional structures: Poultry Coop, Shed(s), Storage
- Parcel number: 109809
- Zoning description: RR10
- Special conditions: Standard
Construction
Type & style
- Home type: MobileManufactured
- Architectural style: Ranch
- Property subtype: Manufactured On Land, Manufactured Home
Materials
- Foundation: Concrete Perimeter
- Roof: Composition
Condition
- New construction: No
- Year built: 1996
Utilities & green energy
- Sewer: Septic Tank
- Water: Shared Well
Community & neighborhood
Security
- Security features: Carbon Monoxide Detector(s), Smoke Detector(s)
Location
- Region: Bend
- Subdivision: Deschutes RiverWoods
Other
Other facts
- Body type: Double Wide
- Listing terms: Cash,Conventional,VA Loan
- Road surface type: Gravel
Price history
| Date | Event | Price |
|---|---|---|
| 12/7/2023 | Sold | $400,000-5.9%$274/sqft |
Source: | ||
| 11/8/2023 | Pending sale | $425,000$291/sqft |
Source: | ||
| 9/2/2023 | Price change | $425,000-4.5%$291/sqft |
Source: | ||
| 6/6/2023 | Price change | $445,000-0.7%$305/sqft |
Source: | ||
| 4/10/2023 | Price change | $448,000-0.2%$307/sqft |
Source: | ||
Public tax history
| Year | Property taxes | Tax assessment |
|---|---|---|
| 2025 | $2,055 +4.4% | $132,760 +3% |
| 2024 | $1,969 +6% | $128,900 +6.1% |
| 2023 | $1,857 +5% | $121,510 |
Find assessor info on the county website
Neighborhood: 97702
Nearby schools
GreatSchools rating
- 4/10Elk Meadow Elementary SchoolGrades: K-5Distance: 2.7 mi
- 5/10High Desert Middle SchoolGrades: 6-8Distance: 5.4 mi
- 4/10Caldera High SchoolGrades: 9-12Distance: 4 mi
Schools provided by the listing agent
- Elementary: Elk Meadow Elem
- Middle: High Desert Middle
- High: Caldera High
Source: Oregon Datashare. This data may not be complete. We recommend contacting the local school district to confirm school assignments for this home.

