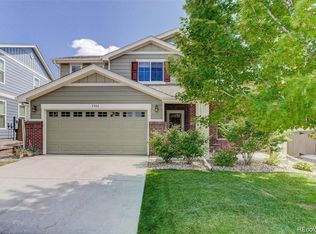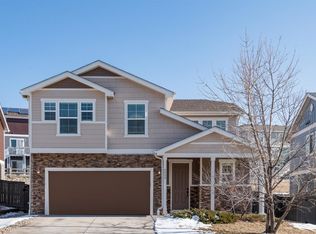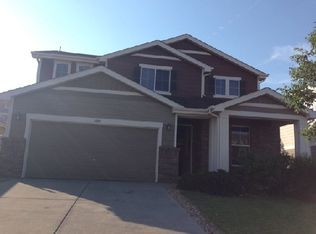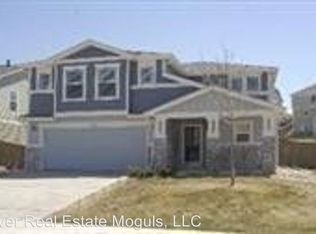This immaculate and lovingly maintained home is livable and oh so stylish! Located in desirable Castlewood Ranch and move-in ready with tasteful updates including new flooring, kitchen appliances, a well-equipped garage, and a brand-new roof being installed August 3rd, this home accommodates your every need. Comfortable and bright living spaces with 9' ceilings, including a spacious loft, plus a beautiful backyard overlooking a greenbelt create a perfect setting for relaxing and entertaining! Highlighted by fantastic curb appeal, a charming front porch welcomes guest as they step into your home. Unwind in the formal living room or relax with loved ones in the great room, warmed by a gas fireplace. The open kitchen was designed with the chef in mind featuring new Whirlpool® stainless steel appliances, granite tile counters, plenty of prep and storage space, an island with breakfast bar, and eat-in area. Outdoors is the place to be; the fenced backyard is surrounded by lush landscaped lawns or take a stroll through the greenbelt which backs to the home. Upstairs allows for everyone to have their own space. The king-sized master-suite features large windows and a 5-piece bath with oval soaking tub and walk-in closet. A roomy loft can serve as an office or extra living area, plus 2 additional bedrooms shared by a full bath complete this level. Peek-a-boo mountain views and Devil's Head can be viewed from the front of the house. The 2-car garage is equipped for any project with a built-in workbench and a WIFI controlled garage opener, it makes worrying if you shut the door a thing of the past! A great neighborhood and location, this home is close to downtown Castle Rock with an easy commute to downtown Denver and Colorado Springs. A short drive to nearby schools makes getting out the door a breeze. Enjoy miles of community walking trails and 159 acres of open space and parks - or explore Castlewood State Park to the east. Your new adventure awaits!
This property is off market, which means it's not currently listed for sale or rent on Zillow. This may be different from what's available on other websites or public sources.



