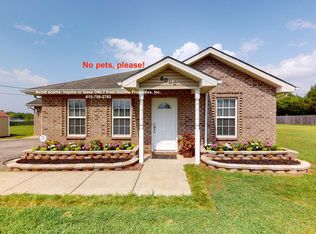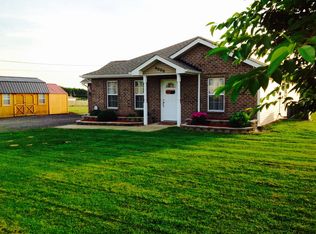Closed
$339,900
5990 Murfreesboro Rd, Lebanon, TN 37090
3beds
1,305sqft
Single Family Residence, Residential
Built in 2008
1.1 Acres Lot
$333,800 Zestimate®
$260/sqft
$1,921 Estimated rent
Home value
$333,800
$310,000 - $357,000
$1,921/mo
Zestimate® history
Loading...
Owner options
Explore your selling options
What's special
Charming 3- Bedroom Home on a Spacious One-Acre Lot! Discover the perfect blend of potential and possibility with this inviting 3-bedroom, 2-bathroom home nestled on a beautiful, level one-acre lot. Featuring a fully fenced backyard, this property offers ample space for outdoor living, gardening, pets, or play - ideal for those who appreciate a little room to roam. Step inside to find a functional, open layout that just needs a little TLC to truly shine. A brand new HVAC system ensures year-round comfort and efficiency, giving you a great start on updates. Whether you're a first-time buyer or someone looking to create their dream home, this property offers tremendous value and flexibility. The seller is also offering a $6,000 concession toward the repair and replacement of the garage door, or however you want to invest it. This home is located about 10 minutes away from local amenities in Lebanon, and right next to the Cedars of Lebanon State Natural Area. NO HOA!
Zillow last checked: 8 hours ago
Listing updated: June 18, 2025 at 01:46pm
Listing Provided by:
Andrew Moss 615-678-3403,
Mark Spain Real Estate
Bought with:
Adam Sharp, 334513
Discover Realty & Auction, LLC
Source: RealTracs MLS as distributed by MLS GRID,MLS#: 2819283
Facts & features
Interior
Bedrooms & bathrooms
- Bedrooms: 3
- Bathrooms: 2
- Full bathrooms: 2
- Main level bedrooms: 3
Bedroom 1
- Features: Full Bath
- Level: Full Bath
- Area: 210 Square Feet
- Dimensions: 14x15
Bedroom 2
- Features: Walk-In Closet(s)
- Level: Walk-In Closet(s)
- Area: 154 Square Feet
- Dimensions: 11x14
Bedroom 3
- Features: Walk-In Closet(s)
- Level: Walk-In Closet(s)
- Area: 126 Square Feet
- Dimensions: 9x14
Dining room
- Features: Combination
- Level: Combination
- Area: 154 Square Feet
- Dimensions: 11x14
Kitchen
- Features: Pantry
- Level: Pantry
- Area: 81 Square Feet
- Dimensions: 9x9
Living room
- Area: 224 Square Feet
- Dimensions: 14x16
Heating
- Central, Electric
Cooling
- Central Air, Electric
Appliances
- Included: Electric Oven, Cooktop, Electric Range, Dishwasher, Dryer, Microwave, Refrigerator, Washer
- Laundry: Electric Dryer Hookup, Washer Hookup
Features
- Ceiling Fan(s), Open Floorplan, Pantry, Walk-In Closet(s), Primary Bedroom Main Floor
- Flooring: Carpet, Tile, Vinyl
- Basement: Slab
- Has fireplace: No
Interior area
- Total structure area: 1,305
- Total interior livable area: 1,305 sqft
- Finished area above ground: 1,305
Property
Parking
- Total spaces: 4
- Parking features: Garage Faces Front, Gravel
- Attached garage spaces: 2
- Uncovered spaces: 2
Features
- Levels: One
- Stories: 1
Lot
- Size: 1.10 Acres
- Features: Level
Details
- Parcel number: 136D C 00100 000
- Special conditions: Standard
Construction
Type & style
- Home type: SingleFamily
- Architectural style: Ranch
- Property subtype: Single Family Residence, Residential
Materials
- Brick, Vinyl Siding
- Roof: Asphalt
Condition
- New construction: No
- Year built: 2008
Utilities & green energy
- Sewer: STEP System
- Water: Public
- Utilities for property: Electricity Available, Water Available
Community & neighborhood
Location
- Region: Lebanon
- Subdivision: Bearwood Est Ph 4
Price history
| Date | Event | Price |
|---|---|---|
| 10/29/2025 | Listing removed | $1,900$1/sqft |
Source: Zillow Rentals Report a problem | ||
| 10/27/2025 | Price change | $1,900-5%$1/sqft |
Source: Zillow Rentals Report a problem | ||
| 9/5/2025 | Price change | $2,000-4.8%$2/sqft |
Source: Zillow Rentals Report a problem | ||
| 7/30/2025 | Price change | $2,100-4.5%$2/sqft |
Source: Zillow Rentals Report a problem | ||
| 7/25/2025 | Listed for rent | $2,200$2/sqft |
Source: Zillow Rentals Report a problem | ||
Public tax history
| Year | Property taxes | Tax assessment |
|---|---|---|
| 2024 | $1,036 | $54,275 |
| 2023 | $1,036 | $54,275 |
| 2022 | $1,036 | $54,275 |
Find assessor info on the county website
Neighborhood: 37090
Nearby schools
GreatSchools rating
- 6/10Southside Elementary SchoolGrades: PK-8Distance: 6.4 mi
- 7/10Wilson Central High SchoolGrades: 9-12Distance: 4.8 mi
Schools provided by the listing agent
- Elementary: Southside Elementary
- Middle: Southside Elementary
- High: Wilson Central High School
Source: RealTracs MLS as distributed by MLS GRID. This data may not be complete. We recommend contacting the local school district to confirm school assignments for this home.
Get a cash offer in 3 minutes
Find out how much your home could sell for in as little as 3 minutes with a no-obligation cash offer.
Estimated market value$333,800
Get a cash offer in 3 minutes
Find out how much your home could sell for in as little as 3 minutes with a no-obligation cash offer.
Estimated market value
$333,800

