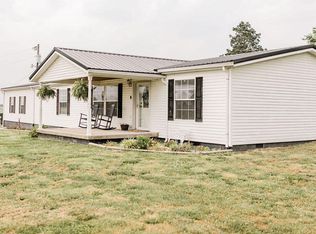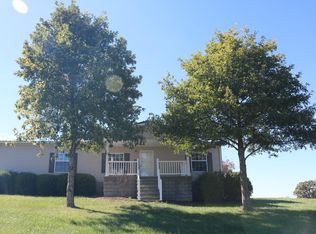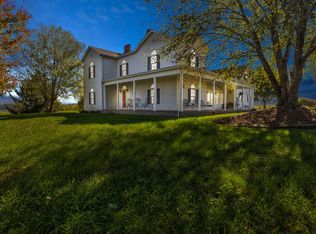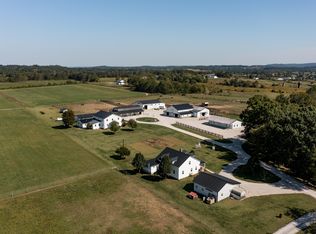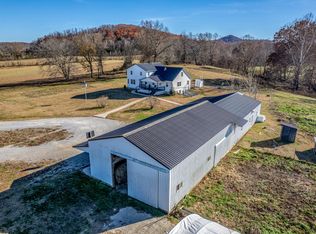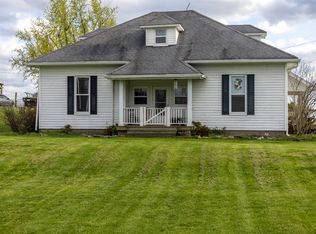Beautifully designed custom built home in 2021 with over 3500 sq. ft. of living space! 3 bedrooms with the possibility of a 4th and 3.5 bathrooms. A real farmhouse feel with a fireplace in the living room opening up to the kitchen with gorgeous cabinets and counter tops. The finished basement provides additional living space with ample garage space and a carport. Large run in shed with tack room/garage and plenty of covered storage space for your equipment and other needs. All this sits on 64+/- acres with good fencing. Come take a look at this land and the views in offers. Perfect for your horses and any other animals you want to bring to your new farm!
For sale
$1,480,000
5990 Moorefield Rd, Carlisle, KY 40311
3beds
3,556sqft
Est.:
Single Family Residence
Built in 2021
64 Acres Lot
$998,700 Zestimate®
$416/sqft
$-- HOA
What's special
Finished basementGood fencingAmple garage space
- 272 days |
- 340 |
- 7 |
Zillow last checked: 8 hours ago
Listing updated: October 27, 2025 at 09:36am
Listed by:
Chad S. Nichols 859-621-3274,
Nichols Real Estate,
Angie Cook Nichols 859-707-7473,
Nichols Real Estate
Source: Imagine MLS,MLS#: 25008773
Tour with a local agent
Facts & features
Interior
Bedrooms & bathrooms
- Bedrooms: 3
- Bathrooms: 4
- Full bathrooms: 3
- 1/2 bathrooms: 1
Primary bedroom
- Level: First
Bedroom 1
- Level: First
Bedroom 2
- Level: First
Bathroom 1
- Description: Full Bath
- Level: First
Bathroom 2
- Description: Full Bath
- Level: First
Bathroom 3
- Description: Full Bath
- Level: Lower
Bathroom 4
- Description: Half Bath
- Level: First
Bonus room
- Level: Lower
Kitchen
- Level: First
Living room
- Level: First
Living room
- Level: First
Recreation room
- Level: Lower
Recreation room
- Level: Lower
Heating
- Heat Pump
Cooling
- Heat Pump
Appliances
- Laundry: Electric Dryer Hookup, Washer Hookup
Features
- Breakfast Bar, Eat-in Kitchen, Walk-In Closet(s)
- Flooring: Vinyl
- Basement: Concrete,Full,Partially Finished,Walk-Out Access,Walk-Up Access
- Has fireplace: Yes
- Fireplace features: Gas Log
Interior area
- Total structure area: 3,556
- Total interior livable area: 3,556 sqft
- Finished area above ground: 2,457
- Finished area below ground: 1,099
Property
Parking
- Total spaces: 1
- Parking features: Attached Carport, Attached Garage, Basement, Driveway, Off Street, Garage Faces Side
- Has garage: Yes
- Carport spaces: 1
- Has uncovered spaces: Yes
Features
- Levels: One
- Fencing: Other
- Has view: Yes
- View description: Rural, Trees/Woods, Farm
Lot
- Size: 64 Acres
- Features: Secluded, Wooded
Details
- Additional structures: Barn(s)
- Parcel number: 0480000022.H0
- Horses can be raised: Yes
Construction
Type & style
- Home type: SingleFamily
- Architectural style: Ranch
- Property subtype: Single Family Residence
Materials
- Aluminum Siding, Stone
- Foundation: Concrete Perimeter
- Roof: Metal
Condition
- Year built: 2021
Utilities & green energy
- Sewer: Septic Tank
- Water: Public
- Utilities for property: Electricity Connected, Sewer Connected, Water Connected
Community & HOA
Community
- Subdivision: Rural
Location
- Region: Carlisle
Financial & listing details
- Price per square foot: $416/sqft
- Date on market: 4/30/2025
Estimated market value
$998,700
$949,000 - $1.05M
$3,853/mo
Price history
Price history
| Date | Event | Price |
|---|---|---|
| 6/5/2025 | Price change | $1,080,000-27%$304/sqft |
Source: | ||
| 4/30/2025 | Listed for sale | $1,480,000+74.3%$416/sqft |
Source: | ||
| 6/1/2022 | Listing removed | -- |
Source: | ||
| 4/16/2022 | Price change | $849,000+25%$239/sqft |
Source: | ||
| 3/18/2022 | Price change | $679,000-1.5%$191/sqft |
Source: | ||
Public tax history
Public tax history
Tax history is unavailable.BuyAbility℠ payment
Est. payment
$6,960/mo
Principal & interest
$5739
Property taxes
$703
Home insurance
$518
Climate risks
Neighborhood: 40311
Nearby schools
GreatSchools rating
- 3/10Nicholas County Elementary SchoolGrades: PK-6Distance: 7.3 mi
- 5/10Nicholas County High SchoolGrades: 7-12Distance: 7.3 mi
Schools provided by the listing agent
- Elementary: Nicholas Co
- Middle: Nicholas Co
- High: Nicholas Co
Source: Imagine MLS. This data may not be complete. We recommend contacting the local school district to confirm school assignments for this home.
- Loading
- Loading
