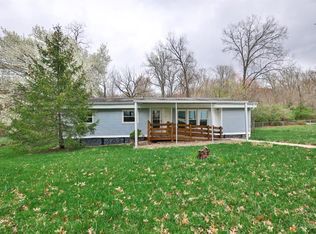Sold for $100,000
$100,000
5990 Deerfield Rd, Milford, OH 45150
2beds
1,392sqft
Single Family Residence
Built in 1980
0.59 Acres Lot
$-- Zestimate®
$72/sqft
$1,926 Estimated rent
Home value
Not available
Estimated sales range
Not available
$1,926/mo
Zestimate® history
Loading...
Owner options
Explore your selling options
What's special
Sold before Sent
Zillow last checked: 8 hours ago
Listing updated: September 25, 2023 at 12:29pm
Listed by:
Tammy Litzau 513-967-6729,
Sibcy Cline, Inc. 513-248-0800
Bought with:
Lynn M Hill, 2020001901
Sibcy Cline, Inc.
Source: Cincy MLS,MLS#: 1780380 Originating MLS: Cincinnati Area Multiple Listing Service
Originating MLS: Cincinnati Area Multiple Listing Service

Facts & features
Interior
Bedrooms & bathrooms
- Bedrooms: 2
- Bathrooms: 2
- Full bathrooms: 2
Primary bedroom
- Area: 0
- Dimensions: 0 x 0
Bedroom 2
- Area: 0
- Dimensions: 0 x 0
Bedroom 3
- Area: 0
- Dimensions: 0 x 0
Bedroom 4
- Area: 0
- Dimensions: 0 x 0
Bedroom 5
- Area: 0
- Dimensions: 0 x 0
Dining room
- Area: 0
- Dimensions: 0 x 0
Family room
- Area: 0
- Dimensions: 0 x 0
Kitchen
- Area: 0
- Dimensions: 0 x 0
Living room
- Area: 0
- Dimensions: 0 x 0
Office
- Area: 0
- Dimensions: 0 x 0
Heating
- Heat Pump, Other
Cooling
- Central Air
Appliances
- Included: Refrigerator, No Water Heater
Features
- Basement: None
Interior area
- Total structure area: 1,392
- Total interior livable area: 1,392 sqft
Property
Parking
- Total spaces: 2
- Parking features: Driveway
- Garage spaces: 2
- Has uncovered spaces: Yes
Accessibility
- Accessibility features: Accessibility Features
Features
- Levels: One
- Stories: 1
- Patio & porch: Deck
- Fencing: Metal
Lot
- Size: 0.59 Acres
- Topography: Level
- Residential vegetation: Pine, Partially Wooded
Details
- Additional structures: Mobile Home, Shed(s)
- Parcel number: 1101594
- Zoning description: Residential
Construction
Type & style
- Home type: SingleFamily
- Architectural style: Ranch
- Property subtype: Single Family Residence
Materials
- Other
- Foundation: Block
- Roof: Shingle
Condition
- New construction: No
- Year built: 1980
Utilities & green energy
- Sewer: Public Sewer
- Water: Public
Community & neighborhood
Location
- Region: Milford
HOA & financial
HOA
- Has HOA: No
Other
Other facts
- Listing terms: No Special Financing
Price history
| Date | Event | Price |
|---|---|---|
| 8/25/2023 | Sold | $100,000+11.1%$72/sqft |
Source: | ||
| 8/7/2023 | Pending sale | $90,000$65/sqft |
Source: | ||
| 8/7/2023 | Listed for sale | $90,000$65/sqft |
Source: | ||
Public tax history
| Year | Property taxes | Tax assessment |
|---|---|---|
| 2019 | -- | -- |
| 2018 | -- | -- |
| 2017 | -- | -- |
Find assessor info on the county website
Neighborhood: 45150
Nearby schools
GreatSchools rating
- NAMarr/Cook Elementary SchoolGrades: PK-2Distance: 3.3 mi
- 6/10Goshen Middle SchoolGrades: 6-8Distance: 3.3 mi
- 6/10Goshen High SchoolGrades: 9-12Distance: 3.1 mi
Get pre-qualified for a loan
At Zillow Home Loans, we can pre-qualify you in as little as 5 minutes with no impact to your credit score.An equal housing lender. NMLS #10287.
