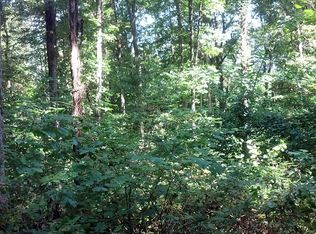Beautiful rural home quietly nestled on 13.5 acres of clear and wooded property.You can retreat at home or 2 state parks just minutes away. Who can resist the beautiful pond already stocked with catfish, brim, and bass. A water fall has been started there but not complete yet. Sit on the front porch or back deck with a glass of iced tea and enjoy the cool, shaded summer breezes.On the inside of the home you will find an open floor plan for the living room and kitchen. The upstairs has a loft/bonus room that can be used as a game room, office, bedroom, etc...Don't let this beautiful retreat home get away. Buyer to verify schools, taxes, square footage, lot size. Shopping as close as 20 minutes to an hour.
This property is off market, which means it's not currently listed for sale or rent on Zillow. This may be different from what's available on other websites or public sources.
