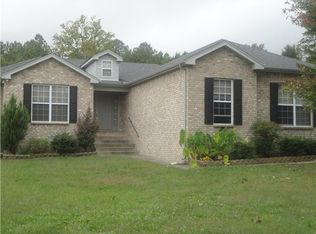Closed
$550,000
599 Windy Rd, Mount Juliet, TN 37122
4beds
2,080sqft
Single Family Residence, Residential
Built in 2005
0.82 Acres Lot
$548,000 Zestimate®
$264/sqft
$2,531 Estimated rent
Home value
$548,000
$521,000 - $575,000
$2,531/mo
Zestimate® history
Loading...
Owner options
Explore your selling options
What's special
Welcome Home to 599 Windy Road, Mt. Juliet! This stunning 4-bedroom, 2.5-bath gem is everything you’ve been searching for. Designed for comfort and gatherings, enjoy the bonus room indoors or step outside to your covered patio and above-ground pool. With all living spaces on one level, say goodbye to the hassle of stairs — even for laundry! Your kitchen is a dream come true, featuring stainless steel appliances, soft-close shaker cabinets, and sleek granite countertops. Plus, there’s room to park your boat or RV right in the driveway — no HOA restrictions! Best of all, enjoy peace of mind with a 1-year home warranty covering the roof, plumbing, and more. This is more than a house — it’s your next chapter.
Zillow last checked: 8 hours ago
Listing updated: February 07, 2025 at 11:27am
Listing Provided by:
Crissie Jackson 615-974-6499,
Keller Williams Realty Mt. Juliet
Bought with:
Ginny Newell, 313349
Benchmark Realty, LLC
Source: RealTracs MLS as distributed by MLS GRID,MLS#: 2764970
Facts & features
Interior
Bedrooms & bathrooms
- Bedrooms: 4
- Bathrooms: 3
- Full bathrooms: 2
- 1/2 bathrooms: 1
- Main level bedrooms: 4
Bedroom 1
- Features: Suite
- Level: Suite
- Area: 180 Square Feet
- Dimensions: 15x12
Bedroom 2
- Area: 110 Square Feet
- Dimensions: 11x10
Bedroom 3
- Area: 99 Square Feet
- Dimensions: 11x9
Bedroom 4
- Area: 121 Square Feet
- Dimensions: 11x11
Den
- Features: Separate
- Level: Separate
- Area: 300 Square Feet
- Dimensions: 20x15
Dining room
- Features: Combination
- Level: Combination
- Area: 80 Square Feet
- Dimensions: 8x10
Kitchen
- Features: Eat-in Kitchen
- Level: Eat-in Kitchen
- Area: 100 Square Feet
- Dimensions: 10x10
Living room
- Area: 260 Square Feet
- Dimensions: 13x20
Heating
- Central
Cooling
- Central Air
Appliances
- Included: Dishwasher, Disposal, Microwave, Refrigerator, Stainless Steel Appliance(s), Electric Oven, Cooktop
Features
- Ceiling Fan(s), Entrance Foyer, Storage, Walk-In Closet(s), High Speed Internet
- Flooring: Carpet, Tile
- Basement: Crawl Space
- Number of fireplaces: 1
- Fireplace features: Living Room
Interior area
- Total structure area: 2,080
- Total interior livable area: 2,080 sqft
- Finished area above ground: 2,080
Property
Parking
- Total spaces: 6
- Parking features: Garage Faces Side, Concrete
- Garage spaces: 2
- Uncovered spaces: 4
Features
- Levels: One
- Stories: 1
- Patio & porch: Patio, Covered, Porch, Deck
- Has private pool: Yes
- Pool features: Above Ground
- Fencing: Privacy
Lot
- Size: 0.82 Acres
- Dimensions: 90 x 346.98 IRR
Details
- Parcel number: 099C A 00900 000
- Special conditions: Standard
- Other equipment: Satellite Dish
Construction
Type & style
- Home type: SingleFamily
- Architectural style: Cottage
- Property subtype: Single Family Residence, Residential
Materials
- Brick, Vinyl Siding
- Roof: Asphalt
Condition
- New construction: No
- Year built: 2005
Utilities & green energy
- Sewer: STEP System
- Water: Private
- Utilities for property: Water Available, Cable Connected
Community & neighborhood
Location
- Region: Mount Juliet
- Subdivision: Tinnell Station Ph 2 Sec 2
Price history
| Date | Event | Price |
|---|---|---|
| 2/7/2025 | Sold | $550,000-5.2%$264/sqft |
Source: | ||
| 12/20/2024 | Contingent | $579,900$279/sqft |
Source: | ||
| 12/6/2024 | Listed for sale | $579,900+314.2%$279/sqft |
Source: | ||
| 11/7/2005 | Sold | $140,000$67/sqft |
Source: Public Record Report a problem | ||
Public tax history
| Year | Property taxes | Tax assessment |
|---|---|---|
| 2024 | $1,490 | $78,050 |
| 2023 | $1,490 | $78,050 |
| 2022 | $1,490 | $78,050 |
Find assessor info on the county website
Neighborhood: 37122
Nearby schools
GreatSchools rating
- 8/10Gladeville Elementary SchoolGrades: PK-5Distance: 4.4 mi
- 8/10Gladeville Middle SchoolGrades: 6-8Distance: 3.8 mi
- 7/10Wilson Central High SchoolGrades: 9-12Distance: 5.2 mi
Schools provided by the listing agent
- Elementary: Gladeville Elementary
- Middle: Gladeville Middle School
- High: Wilson Central High School
Source: RealTracs MLS as distributed by MLS GRID. This data may not be complete. We recommend contacting the local school district to confirm school assignments for this home.
Get a cash offer in 3 minutes
Find out how much your home could sell for in as little as 3 minutes with a no-obligation cash offer.
Estimated market value
$548,000
Get a cash offer in 3 minutes
Find out how much your home could sell for in as little as 3 minutes with a no-obligation cash offer.
Estimated market value
$548,000
