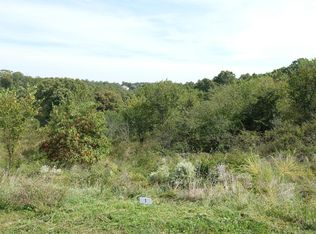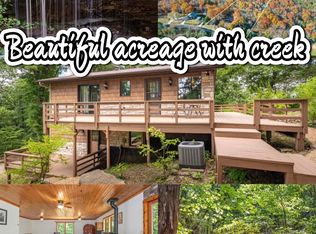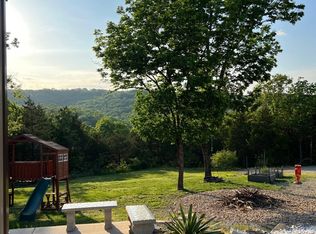Nestled in the woods on 7 acres you'll find this lovely custom built home that surrounds itself with all the beauty nature has to offer. Located just of the High Road (465) and HWY 248 you'll enjoy the easy highway access that can have you in Branson in well under 10 minutes; unrestricted country living just outside city limits with desirable convenience. Mature, easy to care for landscaping embraces the home which boasts 800sf of deck space spanning 3 sides. Upon entering the house you are greeted with warm trim work and bright open spaces that flow throughout. Second bedroom could be added on lower level. Workshop offers various options of use or ample storage. Feel like hiking, then enjoy the trails leading to back of property where you'll find a wet weather stream and waterfall
This property is off market, which means it's not currently listed for sale or rent on Zillow. This may be different from what's available on other websites or public sources.


