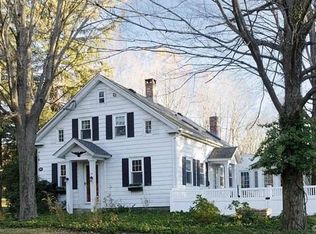Ranch New Construction!!!! - Built by the owner with the best quality material and workmanship. Desirable open floor plan.... the kitchen is open to the dining and living area featuring a large oversize center island with Quartz counters, overlooking the gas fireplace in the living room. High ceilings, oak flooring, paddle fans, throughout create a bright and light open atmosphere. The master bedroom features two walk in closets, private bath, separate suite area from the other two large bedrooms. Huge usable basement with high ceilings. Three car garage (38' x 24') with 9' high doors. The home was built with one floor easy access, low maintenance in mind, vinyl siding an Azack deck, along with a high efficiency propane heating system. The home is located on a 3+ acre private lightly wooded setting with sewers in the Hickory Hill Area.
This property is off market, which means it's not currently listed for sale or rent on Zillow. This may be different from what's available on other websites or public sources.

