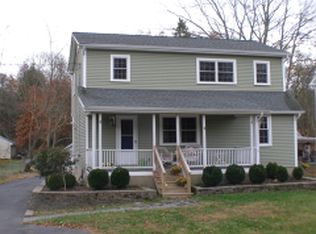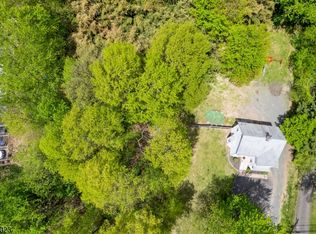Wonderful Gillette move in ready Colonial featuring 4 Beds with 3 full baths. Greet guests with a glorious new front porch perfect for relaxing in the fresh air! Enter the home to a updated large eat in kitchen that is adjacent to the big living/dining room combo. 1st floor also has a separate bedroom with new full bath. The second floor boasts 2 spacious bedrooms and a large master bedroom accompanied by a walk in closet & full bath. The backyard is meant for summer fun with an above ground pool, covered patio, large yard all for relaxing or entertaining! This home also has a large over sized garage with a workshop and storage room attached. Location is perfect close to train, shopping, school bus at the end of driveway. Close to all major highways!
This property is off market, which means it's not currently listed for sale or rent on Zillow. This may be different from what's available on other websites or public sources.

