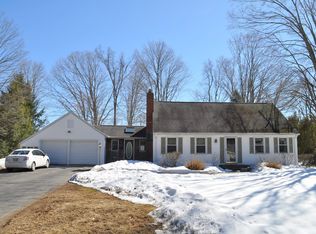Meticulously kept 3 bedroom Cape Cod on corner lot with private garden like yard. Inside you will find this home has been updated from a newer Buderus furnace to the kitchen with granite counters and newer appliances. Enjoy sitting on in the screen room/breezeway and see the wildlife in the backyard. First floor offers Kitchen with custom built-in cherry table, living room is the size of two rooms with a wood burning fireplace, dining room, full bathroom and bedroom now used as a den. 2nd floor with 2 additional bedrooms and 1/2 bath. Hardwood floors thru-out entire home and all appliances included. You will be pleased that you'll be able to move right in and do nothing but enjoy this beautiful home.
This property is off market, which means it's not currently listed for sale or rent on Zillow. This may be different from what's available on other websites or public sources.
