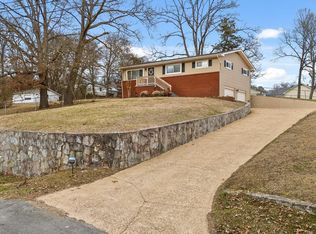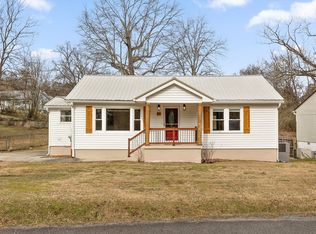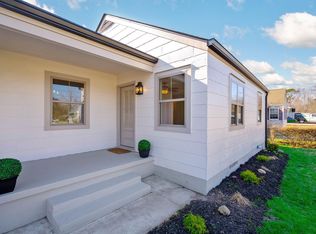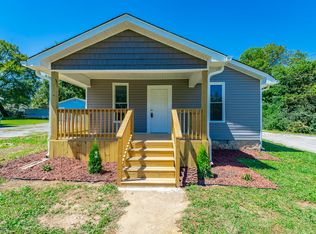Welcome to 599 Steele Road, a property that offers both comfort and incredible workspace potential! This completely renovated 3-bedroom, 1.5-bath home sits on a generous lot and features new cabinets, appliances, and more, giving it a fresh, modern feel throughout. The property also includes an oversized barn/workshop that is sure to impress. Previously used as a mechanic?s shop, this expansive structure provides exceptional volume and versatility, perfect for car enthusiasts, hobbyists, or anyone needing ample space for tools, projects, or storage. Whether you dream of a large garage, woodworking shop, or creative studio, this building delivers the space and functionality to make it happen. Conveniently located near the TN/GA line, this home combines the peace of a residential setting with quick access to shopping, dining, and major highways.
For sale
$275,000
599 Steele Rd, Rossville, GA 30741
3beds
1,300sqft
Est.:
Single Family Residence
Built in 1965
0.25 Acres Lot
$-- Zestimate®
$212/sqft
$-- HOA
What's special
New cabinetsExpansive structure
- 99 days |
- 246 |
- 13 |
Zillow last checked: 8 hours ago
Listing updated: February 10, 2026 at 11:55am
Listed by:
Grace Edrington 423-280-2865,
Berkshire Hathaway HomeServices J Douglas Properties,
George Edrington 423-834-3858,
Berkshire Hathaway HomeServices J Douglas Properties
Source: Greater Chattanooga Realtors,MLS#: 1523381
Tour with a local agent
Facts & features
Interior
Bedrooms & bathrooms
- Bedrooms: 3
- Bathrooms: 2
- Full bathrooms: 1
- 1/2 bathrooms: 1
Primary bedroom
- Level: First
Bedroom
- Level: First
Bedroom
- Level: First
Bathroom
- Level: First
Other
- Level: First
Dining room
- Level: First
Kitchen
- Level: First
Laundry
- Level: First
Living room
- Level: First
Heating
- Central, Natural Gas
Cooling
- Central Air, Ceiling Fan(s), Electric
Appliances
- Included: Dishwasher, Electric Range, Free-Standing Electric Range, Gas Water Heater, Microwave, Stainless Steel Appliance(s)
- Laundry: In Bathroom
Features
- Breakfast Bar, Ceiling Fan(s), Laminate Counters, Separate Shower, Separate Dining Room
- Flooring: Hardwood, Luxury Vinyl, Tile, Vinyl
- Windows: Double Pane Windows, Insulated Windows, Shutters, Vinyl Frames, Window Treatments
- Has basement: No
- Has fireplace: No
- Fireplace features: Decorative, Living Room
Interior area
- Total structure area: 1,300
- Total interior livable area: 1,300 sqft
- Finished area above ground: 0
Property
Parking
- Total spaces: 6
- Parking features: Asphalt, Driveway, Garage, Garage Door Opener, Garage Faces Front
- Garage spaces: 4
- Carport spaces: 2
- Covered spaces: 6
Features
- Levels: One
- Stories: 1
- Patio & porch: Covered, Patio, Porch
- Exterior features: Lighting, Private Yard
- Spa features: None
- Fencing: Back Yard,Chain Link
Lot
- Size: 0.25 Acres
- Dimensions: 78 x 177 IR
- Features: Back Yard, Front Yard, Level
Details
- Additional structures: Garage(s)
- Parcel number: 0010c083
- Other equipment: None
Construction
Type & style
- Home type: SingleFamily
- Architectural style: Other
- Property subtype: Single Family Residence
Materials
- Vinyl Siding
- Foundation: Block
- Roof: Metal
Condition
- Updated/Remodeled
- New construction: No
- Year built: 1965
Utilities & green energy
- Sewer: Public Sewer
- Water: Public
- Utilities for property: Cable Available, Cable Connected, Electricity Available, Electricity Connected, Natural Gas Available, Natural Gas Connected, Phone Available, Phone Connected, Sewer Available, Sewer Connected, Water Available, Water Connected
Community & HOA
Community
- Security: Smoke Detector(s)
- Subdivision: Lakeview Heights
HOA
- Has HOA: No
Location
- Region: Rossville
Financial & listing details
- Price per square foot: $212/sqft
- Tax assessed value: $123,008
- Annual tax amount: $975
- Date on market: 11/4/2025
- Listing terms: Cash,Conventional,FHA,VA Loan
- Road surface type: Asphalt
Estimated market value
Not available
Estimated sales range
Not available
Not available
Price history
Price history
| Date | Event | Price |
|---|---|---|
| 11/4/2025 | Listed for sale | $275,000+42.5%$212/sqft |
Source: Greater Chattanooga Realtors #1523381 Report a problem | ||
| 5/30/2025 | Listing removed | $193,000$148/sqft |
Source: Greater Chattanooga Realtors #1505269 Report a problem | ||
| 5/22/2025 | Contingent | $193,000$148/sqft |
Source: Greater Chattanooga Realtors #1505269 Report a problem | ||
| 5/5/2025 | Price change | $193,000-13.8%$148/sqft |
Source: Greater Chattanooga Realtors #1505269 Report a problem | ||
| 3/6/2025 | Price change | $224,000-2.6%$172/sqft |
Source: Greater Chattanooga Realtors #1505269 Report a problem | ||
Public tax history
Public tax history
| Year | Property taxes | Tax assessment |
|---|---|---|
| 2024 | $553 +35.9% | $49,203 +25.9% |
| 2023 | $407 +34.9% | $39,066 +22.1% |
| 2022 | $302 | $32,000 |
Find assessor info on the county website
BuyAbility℠ payment
Est. payment
$1,537/mo
Principal & interest
$1297
Property taxes
$144
Home insurance
$96
Climate risks
Neighborhood: 30741
Nearby schools
GreatSchools rating
- 4/10West Side Elementary SchoolGrades: PK-5Distance: 0.7 mi
- 6/10Lakeview Middle SchoolGrades: 6-8Distance: 1.7 mi
- 4/10Lakeview-Fort Oglethorpe High SchoolGrades: 9-12Distance: 1.8 mi
Schools provided by the listing agent
- Elementary: West Side Elementary
- Middle: Lakeview Middle
- High: Lakeview-Ft. Oglethorpe
Source: Greater Chattanooga Realtors. This data may not be complete. We recommend contacting the local school district to confirm school assignments for this home.
- Loading
- Loading



