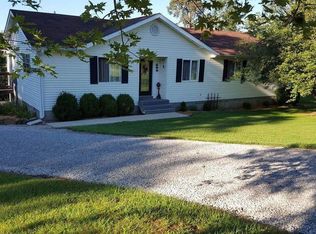Sold for $342,000
$342,000
599 Ritchie Dr, Brandenburg, KY 40108
3beds
2,128sqft
Single Family Residence
Built in 2010
1.97 Acres Lot
$343,700 Zestimate®
$161/sqft
$2,182 Estimated rent
Home value
$343,700
Estimated sales range
Not available
$2,182/mo
Zestimate® history
Loading...
Owner options
Explore your selling options
What's special
Sellers offering up to $5,000.00 in Buyer's closing costs, prepaids, fees and escrow. Welcome to your slice of country paradise at 599 Ritchie Dr., Brandenburg, KY. Nestled on nearly 2 acres in the peaceful and desirable Coyote Forest subdivision, this charming ranch-style home offers the perfect blend of comfort, versatility, and wide-open space. Inside, you'll find a bright, functional layout featuring three bedrooms, two full bathrooms, a well-appointed kitchen that flows into the dining and living areas, and a convenient main-level laundry room. A full basement provides additional storage or the perfect blank slate for future living space, while the attached two-car garage adds everyday ease. What truly sets this home apart is the 36×30 detached shop ideal for creative projects, equipment storage, or recreational use. The fenced backyard offers privacy and versatility, with room for gardening, outdoor gatherings, or simply enjoying peaceful views. Whether you're grilling on the back deck, working in the shop, or watching the stars from your yard, this home supports a variety of lifestyles and interests.
With its rural charm, usable acreage, and thoughtfully designed features, 599 Ritchie Dr. offers comfort, functionality, and space for whatever you envision next. If you're looking for a well-kept property with room to grow, this one deserves a closer look.
Zillow last checked: 8 hours ago
Listing updated: November 30, 2025 at 10:27pm
Listed by:
Rebecca L Brown 270-668-2179,
Exit Realty Home Front
Bought with:
Audrey Mundell, 245252
Stonegate Realty, LLC
Source: GLARMLS,MLS#: 1691613
Facts & features
Interior
Bedrooms & bathrooms
- Bedrooms: 3
- Bathrooms: 2
- Full bathrooms: 2
Primary bedroom
- Level: First
Bedroom
- Level: First
Bedroom
- Level: First
Primary bathroom
- Level: First
Full bathroom
- Level: First
Other
- Level: Basement
Den
- Level: Basement
Kitchen
- Level: First
Living room
- Level: First
Heating
- Heat Pump
Cooling
- Central Air
Features
- Basement: Partially Finished,Walkout Part Fin
- Has fireplace: No
Interior area
- Total structure area: 1,428
- Total interior livable area: 2,128 sqft
- Finished area above ground: 1,428
- Finished area below ground: 700
Property
Parking
- Total spaces: 2
- Parking features: Attached, Entry Side, Lower Level, Driveway
- Attached garage spaces: 2
- Has uncovered spaces: Yes
Features
- Stories: 1
- Patio & porch: Deck, Porch
- Fencing: Chain Link
Lot
- Size: 1.97 Acres
- Features: Cul-De-Sac
Details
- Additional structures: Garage(s)
- Parcel number: 1560000055.17
Construction
Type & style
- Home type: SingleFamily
- Architectural style: Ranch
- Property subtype: Single Family Residence
Materials
- Vinyl Siding
- Foundation: Concrete Perimeter
- Roof: Shingle
Condition
- Year built: 2010
Utilities & green energy
- Sewer: Septic Tank
- Water: Public
- Utilities for property: Electricity Connected
Community & neighborhood
Location
- Region: Brandenburg
- Subdivision: Coyote Forest
HOA & financial
HOA
- Has HOA: No
Price history
| Date | Event | Price |
|---|---|---|
| 10/31/2025 | Sold | $342,000-7.5%$161/sqft |
Source: | ||
| 9/14/2025 | Contingent | $369,900$174/sqft |
Source: | ||
| 7/7/2025 | Listed for sale | $369,900+187.9%$174/sqft |
Source: | ||
| 7/3/2014 | Sold | $128,500-12.2%$60/sqft |
Source: | ||
| 10/8/2010 | Sold | $146,400$69/sqft |
Source: Public Record Report a problem | ||
Public tax history
| Year | Property taxes | Tax assessment |
|---|---|---|
| 2023 | $1,756 -0.1% | $150,500 |
| 2022 | $1,758 -0.1% | $150,500 |
| 2021 | $1,759 -0.3% | $150,500 |
Find assessor info on the county website
Neighborhood: 40108
Nearby schools
GreatSchools rating
- 3/10Flaherty Elementary SchoolGrades: 4-6Distance: 4.9 mi
- 5/10Stuart Pepper Middle SchoolGrades: 7-8Distance: 7.4 mi
- NAJames R. Allen High SchoolGrades: 6-12Distance: 8.2 mi
Get pre-qualified for a loan
At Zillow Home Loans, we can pre-qualify you in as little as 5 minutes with no impact to your credit score.An equal housing lender. NMLS #10287.
Sell for more on Zillow
Get a Zillow Showcase℠ listing at no additional cost and you could sell for .
$343,700
2% more+$6,874
With Zillow Showcase(estimated)$350,574
