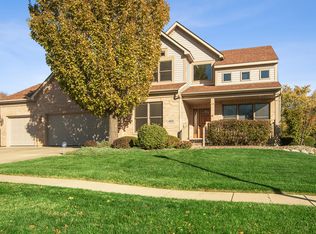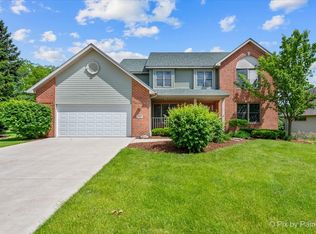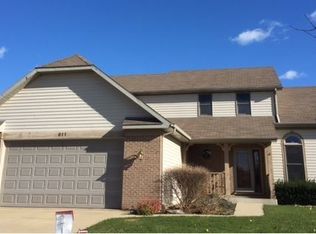Closed
$385,000
599 Ridgewood Dr, Antioch, IL 60002
3beds
1,885sqft
Single Family Residence
Built in 1998
1,159.13 Square Feet Lot
$400,800 Zestimate®
$204/sqft
$2,875 Estimated rent
Home value
$400,800
$381,000 - $421,000
$2,875/mo
Zestimate® history
Loading...
Owner options
Explore your selling options
What's special
Beautiful Woods of Antioch 1 owner Ranch. 3 BR, 3 bath, new carpet and fresh paint throughout. dining room has hardwood floor. Basement partially finished. Laundry in basement but could be moved to mud room on main floor. Private back yard with Patio, Large kitchen with custom cabinets. Refrigerator, dishwasher & microwave included but sold in AS IS condition (no known defects). evidence of water leak in basement caused by sump pump that failed a few years ago. This is an estate and is being sold as is.(again, no known defects). Seller will not supply survey. April Aire as is.
Zillow last checked: 8 hours ago
Listing updated: May 27, 2025 at 10:48am
Listing courtesy of:
Pam J Maddox 262-843-2317,
Bear Realty, Inc.
Bought with:
Pam J Maddox
Bear Realty, Inc.
Source: MRED as distributed by MLS GRID,MLS#: 12336558
Facts & features
Interior
Bedrooms & bathrooms
- Bedrooms: 3
- Bathrooms: 3
- Full bathrooms: 3
Primary bedroom
- Features: Flooring (Carpet), Bathroom (Full, Double Sink, Tub & Separate Shwr)
- Level: Main
- Area: 240 Square Feet
- Dimensions: 16X15
Bedroom 2
- Features: Flooring (Carpet)
- Level: Main
- Area: 168 Square Feet
- Dimensions: 14X12
Bedroom 3
- Features: Flooring (Carpet)
- Level: Main
- Area: 144 Square Feet
- Dimensions: 12X12
Dining room
- Features: Flooring (Hardwood)
- Level: Main
- Area: 156 Square Feet
- Dimensions: 13X12
Family room
- Features: Flooring (Wood Laminate)
- Level: Basement
- Area: 322 Square Feet
- Dimensions: 23X14
Kitchen
- Features: Kitchen (Eating Area-Table Space, Pantry-Closet, Custom Cabinetry), Flooring (Ceramic Tile)
- Level: Main
- Area: 280 Square Feet
- Dimensions: 20X14
Living room
- Features: Flooring (Carpet)
- Level: Main
- Area: 304 Square Feet
- Dimensions: 19X16
Mud room
- Features: Flooring (Ceramic Tile)
- Level: Main
- Area: 56 Square Feet
- Dimensions: 8X7
Heating
- Natural Gas, Forced Air
Cooling
- Central Air
Appliances
- Included: Microwave, Dishwasher, Refrigerator, Humidifier
Features
- Cathedral Ceiling(s), 1st Floor Bedroom, 1st Floor Full Bath, Walk-In Closet(s), Separate Dining Room, Pantry
- Flooring: Hardwood, Carpet, Wood
- Basement: Partially Finished,Full
- Number of fireplaces: 1
- Fireplace features: Attached Fireplace Doors/Screen, Gas Log, Gas Starter, Living Room
Interior area
- Total structure area: 2,285
- Total interior livable area: 1,885 sqft
- Finished area below ground: 400
Property
Parking
- Total spaces: 4.5
- Parking features: Concrete, Garage Door Opener, On Site, Garage Owned, Attached, Garage
- Attached garage spaces: 2.5
- Has uncovered spaces: Yes
Accessibility
- Accessibility features: No Disability Access
Features
- Stories: 1
Lot
- Size: 1,159 sqft
Details
- Parcel number: 02072011340000
- Special conditions: None
Construction
Type & style
- Home type: SingleFamily
- Property subtype: Single Family Residence
Materials
- Vinyl Siding, Brick
Condition
- New construction: No
- Year built: 1998
Utilities & green energy
- Sewer: Public Sewer
- Water: Public
Community & neighborhood
Location
- Region: Antioch
HOA & financial
HOA
- Has HOA: Yes
- HOA fee: $230 annually
- Services included: Other
Other
Other facts
- Listing terms: Cash
- Ownership: Fee Simple w/ HO Assn.
Price history
| Date | Event | Price |
|---|---|---|
| 5/27/2025 | Sold | $385,000-2.5%$204/sqft |
Source: | ||
| 5/5/2025 | Pending sale | $395,000$210/sqft |
Source: | ||
| 4/19/2025 | Contingent | $395,000$210/sqft |
Source: | ||
| 4/12/2025 | Listed for sale | $395,000+49.6%$210/sqft |
Source: | ||
| 9/20/1999 | Sold | $264,000$140/sqft |
Source: Public Record Report a problem | ||
Public tax history
| Year | Property taxes | Tax assessment |
|---|---|---|
| 2023 | $10,391 +4.9% | $113,308 +11.7% |
| 2022 | $9,901 +7.9% | $101,458 +7.8% |
| 2021 | $9,180 +2.1% | $94,153 +10.2% |
Find assessor info on the county website
Neighborhood: 60002
Nearby schools
GreatSchools rating
- 8/10W C Petty Elementary SchoolGrades: K-5Distance: 0.8 mi
- 8/10Antioch Upper Grade SchoolGrades: 6-8Distance: 0.7 mi
- 7/10Antioch Community High SchoolGrades: 9-12Distance: 1.1 mi
Schools provided by the listing agent
- District: 34
Source: MRED as distributed by MLS GRID. This data may not be complete. We recommend contacting the local school district to confirm school assignments for this home.
Get a cash offer in 3 minutes
Find out how much your home could sell for in as little as 3 minutes with a no-obligation cash offer.
Estimated market value$400,800
Get a cash offer in 3 minutes
Find out how much your home could sell for in as little as 3 minutes with a no-obligation cash offer.
Estimated market value
$400,800


