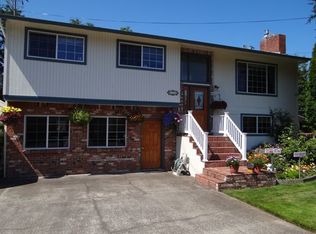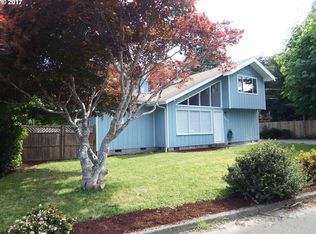Beautiful cottage style home! Master Carpenter and Gardener have teamed up to create this 1600 sq ft, 3 bd, 2 1/2 ba, sunroom, office, marble coffee bar & breakfast island off spacious galley kitchen. Huge walk in pantry. Master bedroom was remodeled and enlarged w/an upgraded master bath and sitting room. New Greenhouse and 20'x 26' shop surrounds this private back yard w/sprinkler system. 2013 new appliances and carpet.
This property is off market, which means it's not currently listed for sale or rent on Zillow. This may be different from what's available on other websites or public sources.

