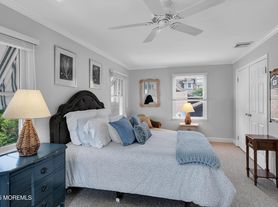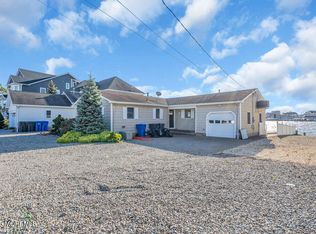Welcome to your dream home on the water! Located in one of Brick's most desirable waterfront communities, this expansive 7-bedroom, 5.1-bathroom custom-built residence offers luxury living with serene riverfront views and direct water access. 7 Spacious Bedrooms '' sleeps 22. 5.1 Bathrooms '' Modern finishes and spa-like amenities throughout. Waterfront Lifestyle '' Private 100' dock and breathtaking views of the Metedeconk River. Gourmet Kitchen '' Stainless steel appliances, custom cabinetry, granite countertops, and a large island with views of the river. Nanny's Quarters w/ separate entrance. Master suite w/ full bath, and office is on the third level with lots of natural light and breathtaking views from your private balconies. Open Living & Entertaining Spaces '' Featuring a grand li
House for rent
Street View
$6,500/mo
599 Point Ave, Brick, NJ 08724
7beds
3,700sqft
Price may not include required fees and charges.
Singlefamily
Available now
2 Parking spaces parking
Baseboard
What's special
- 109 days |
- -- |
- -- |
Zillow last checked: 8 hours ago
Listing updated: October 10, 2025 at 02:48pm
Travel times
Facts & features
Interior
Bedrooms & bathrooms
- Bedrooms: 7
- Bathrooms: 6
- Full bathrooms: 5
- 1/2 bathrooms: 1
Heating
- Baseboard
Features
- Balcony, Center Hall, Recessed Lighting
- Has basement: Yes
- Furnished: Yes
Interior area
- Total interior livable area: 3,700 sqft
Property
Parking
- Total spaces: 2
- Parking features: Driveway, Covered
- Details: Contact manager
Features
- Stories: 3
- Exterior features: Architecture Style: Colonial, Balcony, Center Hall, Deck, Detached, Driveway, Heating system: Baseboard, Heating system: Hot Water, In Ground, Outdoor Hot Tub, Recessed Lighting, Storm Door(s), Thermal Window, View Type: River
- Has spa: Yes
- Spa features: Hottub Spa
- Has water view: Yes
- Water view: Waterfront
- On waterfront: Yes
Details
- Parcel number: 0700929000000006
Construction
Type & style
- Home type: SingleFamily
- Architectural style: Colonial
- Property subtype: SingleFamily
Condition
- Year built: 1988
Community & HOA
Location
- Region: Brick
Financial & listing details
- Lease term: Contact For Details
Price history
| Date | Event | Price |
|---|---|---|
| 11/18/2025 | Listing removed | $3,200,000$865/sqft |
Source: | ||
| 8/29/2025 | Listed for rent | $6,500+18.2%$2/sqft |
Source: MoreMLS #22526219 | ||
| 5/19/2025 | Listed for sale | $3,200,000$865/sqft |
Source: | ||
| 10/12/2024 | Listing removed | $3,200,000$865/sqft |
Source: | ||
| 4/14/2024 | Listed for sale | $3,200,000+42.2%$865/sqft |
Source: | ||
Neighborhood: 08724
Nearby schools
GreatSchools rating
- 7/10Midstreams Elementary SchoolGrades: K-5Distance: 1.2 mi
- 7/10Veterans Mem Middle SchoolGrades: 6-8Distance: 2.7 mi
- 3/10Brick Twp Memorial High SchoolGrades: 9-12Distance: 4.1 mi

