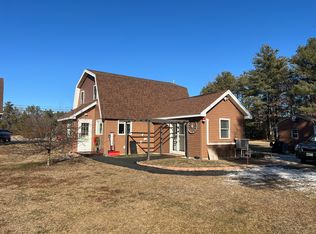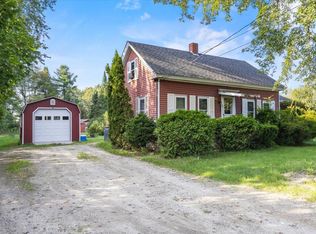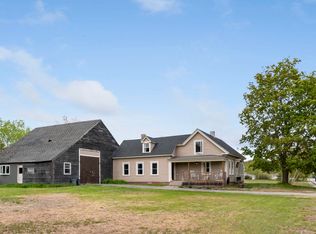Closed
$337,500
599 Plains Road, Hollis, ME 04042
2beds
1,000sqft
Single Family Residence
Built in 1940
4 Acres Lot
$342,300 Zestimate®
$338/sqft
$2,471 Estimated rent
Home value
$342,300
$311,000 - $377,000
$2,471/mo
Zestimate® history
Loading...
Owner options
Explore your selling options
What's special
Longing for affordable, wholesome, country living with Acreage & mountain range views right from your driveway, yet minutes from the conveniences & urban verve of Scarborough/Saco/Biddo/Portland? This single floor living inspired Ranch, featuring 2 BD/1BA/ huge sun room/full unfinished basement & multiple outbuildings, is all that home & more! Located near the breathtaking Poland Spring California Fields conservation area & boasting +/- 4 forested Acres, with expansive, open, cleared grounds immediately abutting the home, this Hollis Classic is the perfect property for nature & privacy lovers, backyard barbecues, entertaining etc & brimming with potential for future pool/ hot tub deck/sauna or even home expansion. Many charming, original features were lovingly preserved & recently revived including rich hardwood flooring, interior brick chimney, original doorknobs, cast iron heat grates etc but modern touches including a recent high-end, spa like shower/bathrub renovation, accent the contemporary feel of this Country meet City cutie! Schedule a showing today & come experience the peace, quiet & majesty of this home's unique location & home sweet home feel - today! Property being sold 'as is'.
Zillow last checked: 8 hours ago
Listing updated: October 06, 2025 at 05:19am
Listed by:
Keller Williams Realty
Bought with:
RE/MAX Oceanside
Source: Maine Listings,MLS#: 1609783
Facts & features
Interior
Bedrooms & bathrooms
- Bedrooms: 2
- Bathrooms: 1
- Full bathrooms: 1
Bedroom 1
- Level: First
Bedroom 2
- Level: First
Dining room
- Level: First
Kitchen
- Level: First
Sunroom
- Level: First
Heating
- Forced Air
Cooling
- None
Features
- 1st Floor Bedroom, Bathtub, One-Floor Living, Pantry, Shower, Storage
- Flooring: Other, Wood
- Basement: Bulkhead,Dirt Floor,Full,Unfinished
- Has fireplace: No
Interior area
- Total structure area: 1,000
- Total interior livable area: 1,000 sqft
- Finished area above ground: 1,000
- Finished area below ground: 0
Property
Parking
- Parking features: Gravel, 5 - 10 Spaces, On Site
Features
- Has view: Yes
- View description: Scenic
Lot
- Size: 4 Acres
- Features: Near Town, Level, Open Lot, Wooded
Details
- Additional structures: Outbuilding, Shed(s)
- Parcel number: HLLSM12L21
- Zoning: RR3
- Other equipment: Other
Construction
Type & style
- Home type: SingleFamily
- Architectural style: Ranch
- Property subtype: Single Family Residence
Materials
- Other, Vinyl Siding
- Roof: Shingle
Condition
- Year built: 1940
Utilities & green energy
- Electric: Circuit Breakers
- Sewer: Private Sewer
- Water: Private, Well
Community & neighborhood
Location
- Region: Hollis Center
Price history
| Date | Event | Price |
|---|---|---|
| 8/25/2025 | Sold | $337,500-3.6%$338/sqft |
Source: | ||
| 8/14/2025 | Pending sale | $350,000$350/sqft |
Source: | ||
| 7/25/2025 | Contingent | $350,000$350/sqft |
Source: | ||
| 6/5/2025 | Price change | $350,000+0%$350/sqft |
Source: | ||
| 5/25/2025 | Pending sale | $349,900$350/sqft |
Source: | ||
Public tax history
| Year | Property taxes | Tax assessment |
|---|---|---|
| 2024 | $1,965 +3.4% | $131,020 |
| 2023 | $1,900 -3.3% | $131,020 |
| 2022 | $1,965 +5.2% | $131,020 |
Find assessor info on the county website
Neighborhood: 04042
Nearby schools
GreatSchools rating
- 4/10Hollis SchoolGrades: PK-5Distance: 1.7 mi
- 4/10Bonny Eagle Middle SchoolGrades: 6-8Distance: 2.5 mi
- 3/10Bonny Eagle High SchoolGrades: 9-12Distance: 2.6 mi

Get pre-qualified for a loan
At Zillow Home Loans, we can pre-qualify you in as little as 5 minutes with no impact to your credit score.An equal housing lender. NMLS #10287.


