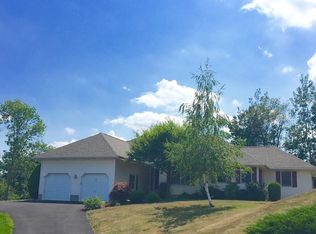Here is the beautiful blend of the quality of the old with the beauty of the new. Just to begin there is beautiful hardwood flooring, a spacious living room with fireplace and bow window, dining room and two bedrooms. The kitchen was completely gutted and remodeled in 2011 by Mark St. Lauren with beautiful wood cabinetry, ceramic tiled floor, quartz countertop, double cream colored ceramic sink with industrial disposal, new appliances; stove, refrigerator and microwave. Updated bath with quartz countertop and ceramic tile floor. Two large bedrooms on second floor with wall to wall carpeting. Newer replacement windows (installed 2001 & 2014), roof stripped re-shingled (2005), gas heating system (Weil McLain) gas hot water, updated electric panel. Central A/C for first floor, window units for second floor. Breezeway with new windows and slider, one car attached garage. Lovely landscaped and tiered backyard, stone wall, large concrete patio. OPEN HOUSE CANCELED.
This property is off market, which means it's not currently listed for sale or rent on Zillow. This may be different from what's available on other websites or public sources.

