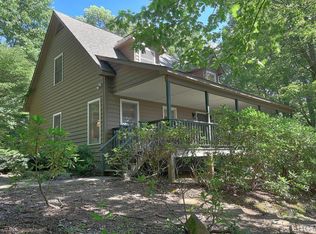Charming Country Estate on 14.7 private acres, ( 3 acres of meadows and the remainder wooded) with a stream meandering through the property and wildlife and songbirds abound- yet only a 15 minute drive to Highlands.Originally a 100 year old farm house, the main floor addition is a Timber Frame great room with cathedral ceiling a beautiful and massive stacked stone fireplace and includes two seating areas, and a large dining space -perfect for entertaining.The open kitchen with beautiful cabinets constructed from map makers cabinetry out of a monastery and a wonderful and restored gas stove with unique features make cooking fun! A covered deck allows mountain breezes while sipping wine of morning coffee and overlooks a rushing stream. A 12 X 70 Bocce Ball Court allows for hours of entertaining and competition stream side. A new and large master retreat with sitting area features a luxurious spa bath with gorgeous tile and an oversized closet with built ins. A sleeping loft overlooks the great room. There is a separate entrance mud room,and laundry room on the main level..A Two Car Porte Cochere leads to the Main Entrance. The original home farm house was remodeled to be two bedrooms, one bath, and an office and porch and is perfect as a guest suite with a view of and access to a stream, lower brick terrace, barn and or storage area. This property lends itself to either indoor and outdoor entertaining or just quiet tranquil privacy. A must see for those looking for both. Very close to the Zip Line, the Vineyards and just a short drive to downtown Highlands with award winning restaurants, playhouses and entertainment, concerts in the park, and boutique shopping. Hiking trails and mountain scenery await.
This property is off market, which means it's not currently listed for sale or rent on Zillow. This may be different from what's available on other websites or public sources.

