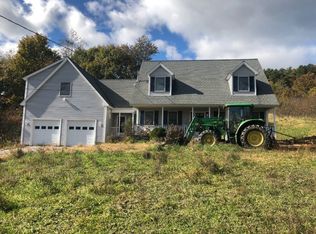Beautiful well-maintained home on an acre lot with 3 bedrooms and 2.5 baths. The wide entry way opens up to the living room and kitchen with a half-bath and 1st floor laundry. You'll love the updated sun-filled kitchen with custom hickory cabinets, granite counters, hardwood floors and island seating. The open concept kitchen leads to the dining room with the slider opening onto the back deck with spectacular views. The dining room opens up into the spacious, bright living room. The 2nd floor features an oversized master bedroom with walk-in closet and spacious bath plus 2 additional bedrooms and full size bath. The partially finished basement offers possibilities for use such as entertainment space, workout room, workshop. etc. Great property for enjoying gardening and the great outdoors in a rural setting yet close to shopping, commuter rail, trails, parks, movie theater and area amenities. Solar lease transferable. Move right in!
This property is off market, which means it's not currently listed for sale or rent on Zillow. This may be different from what's available on other websites or public sources.

