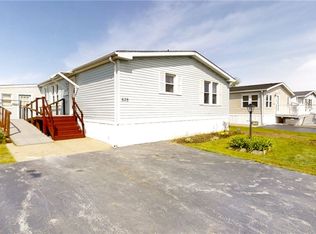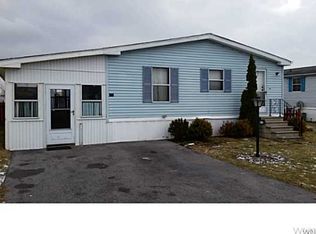Closed
$82,000
599 Old Beebe Rd, Lockport, NY 14094
3beds
1,230sqft
Manufactured Home, Single Family Residence
Built in 1990
0.25 Acres Lot
$85,600 Zestimate®
$67/sqft
$-- Estimated rent
Home value
$85,600
$76,000 - $97,000
Not available
Zestimate® history
Loading...
Owner options
Explore your selling options
What's special
Welcome to 599 Birchwood Drive - This 1990 Patriot double-wide manufactured home is located at 599 Birchwood Drive in The Woodlands in Lockport NY. The outside of this home has many desirable qualities… offering plenty of room for parking & storage with the driveway space (blacktop recently sealed) as well as a 2-car garage; a comfortable & relaxing sitting area on the freshly painted front porch; a double set of steps at the freshly painted side porch; and a spacious scenic backyard area with privacy, room for entertaining, and great potential for gardening. Inside offers 1230 sq ft of enjoyable living space with 3 bedrooms, 2 bathrooms, kitchen, dining room, living room, and laundry area. The master bathroom has a bathtub/shower with a new shower wall surround, new toilet, updated vanity & medicine cabinet. The master bedroom has a walk-in closet. The second bathroom has a newly built tile walk-in shower, new toilet & updated vanity. Every room has been recently updated with installation of brand-new carpeting & luxury vinyl flooring, freshly painted walls & ceilings, and decorated with coordinating window treatments & wall décor (included with the home). Some of the many perks include a washer & dryer, gas stove, dishwasher, and refrigerator; vinyl windows; updated light fixtures (inside & outside), and more...
Zillow last checked: 8 hours ago
Listing updated: May 29, 2025 at 03:06pm
Listed by:
Joshua McDougall 716-427-4971,
HUNT Real Estate Corporation
Bought with:
Katie Brown, 10401352274
WNY Metro Roberts Realty
Source: NYSAMLSs,MLS#: B1591297 Originating MLS: Buffalo
Originating MLS: Buffalo
Facts & features
Interior
Bedrooms & bathrooms
- Bedrooms: 3
- Bathrooms: 2
- Full bathrooms: 2
- Main level bathrooms: 2
- Main level bedrooms: 3
Heating
- Gas, Forced Air
Appliances
- Included: Appliances Negotiable, Dryer, Dishwasher, Electric Oven, Electric Range, Gas Water Heater, Microwave, Refrigerator, Washer
- Laundry: Main Level
Features
- Breakfast Bar, Separate/Formal Living Room, Walk-In Pantry, Bedroom on Main Level, Bath in Primary Bedroom
- Flooring: Carpet, Luxury Vinyl, Varies
- Basement: Crawl Space
- Has fireplace: No
Interior area
- Total structure area: 1,230
- Total interior livable area: 1,230 sqft
Property
Parking
- Total spaces: 2
- Parking features: Detached, Garage
- Garage spaces: 2
Features
- Levels: One
- Stories: 1
- Exterior features: Blacktop Driveway
Lot
- Size: 0.25 Acres
- Dimensions: 100 x 100
- Features: Rectangular, Rectangular Lot, Residential Lot
Details
- Parcel number: 1
- Lease amount: $806
- Special conditions: Standard
Construction
Type & style
- Home type: MobileManufactured
- Architectural style: Mobile Home
- Property subtype: Manufactured Home, Single Family Residence
Materials
- Vinyl Siding
- Foundation: Pillar/Post/Pier
- Roof: Asphalt
Condition
- Resale
- Year built: 1990
Utilities & green energy
- Sewer: Connected
- Water: Connected, Public
- Utilities for property: Electricity Connected, Sewer Connected, Water Connected
Community & neighborhood
Location
- Region: Lockport
Other
Other facts
- Body type: Double Wide
- Listing terms: Cash,Conventional
Price history
| Date | Event | Price |
|---|---|---|
| 5/29/2025 | Sold | $82,000-3.5%$67/sqft |
Source: | ||
| 4/9/2025 | Pending sale | $84,999$69/sqft |
Source: | ||
| 3/4/2025 | Listed for sale | $84,999+0.5%$69/sqft |
Source: | ||
| 3/1/2025 | Listing removed | $84,600$69/sqft |
Source: | ||
| 1/30/2025 | Listed for sale | $84,600$69/sqft |
Source: | ||
Public tax history
Tax history is unavailable.
Neighborhood: South Lockport
Nearby schools
GreatSchools rating
- 8/10George Southard Elementary SchoolGrades: K-4Distance: 0.9 mi
- 7/10North Park Junior High SchoolGrades: 7-8Distance: 3.7 mi
- 5/10Lockport High SchoolGrades: 9-12Distance: 2.1 mi
Schools provided by the listing agent
- District: Lockport
Source: NYSAMLSs. This data may not be complete. We recommend contacting the local school district to confirm school assignments for this home.

