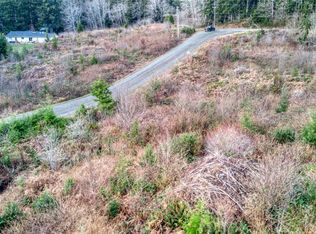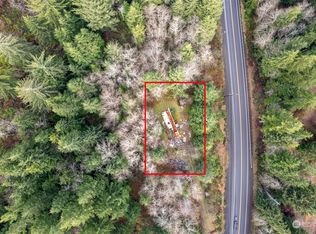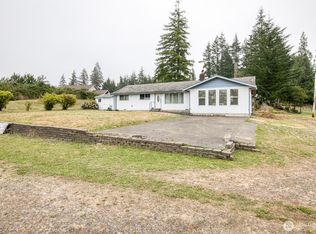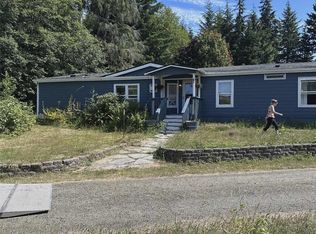Sold
Listed by:
Kevin Spivey,
Spivey Realty Group, LLC
Bought with: Van Dorm Realty, Inc
$610,000
599 Ocean Beach Road, Hoquiam, WA 98550
4beds
2,112sqft
Single Family Residence
Built in 2008
4.12 Acres Lot
$600,200 Zestimate®
$289/sqft
$2,432 Estimated rent
Home value
$600,200
Estimated sales range
Not available
$2,432/mo
Zestimate® history
Loading...
Owner options
Explore your selling options
What's special
Incredible opportunity outside Hoquiam! This ~2100 ft 4+ bed, 2 bath home sits on a nice, mostly level 4 acres with matured landscaping, creek, outbuildings and back patio w/ hot tub for entertaining! Rare cabin (from yesteryear) in the back! Enjoy the like-new one-level living with large living, dining and kitchen area. Kitchen features custom cabinets, stone counters, stainless appliances and more. 4 great-sized bedrooms! Primary bedroom with spacious en suite and walk-in closet. Ample storage throughout! Attached two-car garage and 2 detached outbuildings. Close to excellent fishing on the Humptulips, clam digging and all the beach activities and the National Rainforest all within a short drive!
Zillow last checked: 8 hours ago
Listing updated: June 22, 2025 at 04:02am
Listed by:
Kevin Spivey,
Spivey Realty Group, LLC
Bought with:
Nathan Wright, 21023363
Van Dorm Realty, Inc
Source: NWMLS,MLS#: 2361861
Facts & features
Interior
Bedrooms & bathrooms
- Bedrooms: 4
- Bathrooms: 2
- Full bathrooms: 2
- Main level bathrooms: 2
- Main level bedrooms: 4
Primary bedroom
- Level: Main
Bedroom
- Level: Main
Bedroom
- Level: Main
Bedroom
- Level: Main
Bathroom full
- Level: Main
Bathroom full
- Level: Main
Den office
- Level: Main
Dining room
- Level: Main
Entry hall
- Level: Main
Kitchen with eating space
- Level: Main
Living room
- Level: Main
Utility room
- Level: Main
Heating
- Fireplace, Forced Air, Electric
Cooling
- Other – See Remarks
Appliances
- Included: Dishwasher(s), Dryer(s), Refrigerator(s), Stove(s)/Range(s), Washer(s)
Features
- Bath Off Primary, Ceiling Fan(s), Dining Room
- Flooring: Vinyl Plank
- Windows: Double Pane/Storm Window
- Basement: None
- Number of fireplaces: 1
- Fireplace features: Wood Burning, Main Level: 1, Fireplace
Interior area
- Total structure area: 2,112
- Total interior livable area: 2,112 sqft
Property
Parking
- Total spaces: 2
- Parking features: Driveway, Attached Garage
- Attached garage spaces: 2
Features
- Levels: One
- Stories: 1
- Entry location: Main
- Patio & porch: Bath Off Primary, Ceiling Fan(s), Double Pane/Storm Window, Dining Room, Fireplace
- Has spa: Yes
- Has view: Yes
- View description: Territorial
Lot
- Size: 4.12 Acres
- Features: Dead End Street, Secluded, Fenced-Fully, Hot Tub/Spa, Outbuildings, Patio
- Topography: Level,Partial Slope
- Residential vegetation: Garden Space, Wooded
Details
- Parcel number: 181113110040
- Special conditions: Standard
Construction
Type & style
- Home type: SingleFamily
- Property subtype: Single Family Residence
Materials
- Cement Planked, Cement Plank
- Foundation: Poured Concrete
- Roof: Composition
Condition
- Year built: 2008
Utilities & green energy
- Sewer: Septic Tank
- Water: Individual Well
Community & neighborhood
Location
- Region: Hoquiam
- Subdivision: Hoquiam
Other
Other facts
- Listing terms: Cash Out,Conventional,FHA,VA Loan
- Cumulative days on market: 5 days
Price history
| Date | Event | Price |
|---|---|---|
| 5/22/2025 | Sold | $610,000+1.8%$289/sqft |
Source: | ||
| 4/23/2025 | Pending sale | $599,000$284/sqft |
Source: | ||
| 4/18/2025 | Listed for sale | $599,000+299.6%$284/sqft |
Source: | ||
| 6/7/2013 | Sold | $149,900-6.3%$71/sqft |
Source: | ||
| 4/20/2013 | Price change | $159,900-3.6%$76/sqft |
Source: Homepath #432585 Report a problem | ||
Public tax history
| Year | Property taxes | Tax assessment |
|---|---|---|
| 2024 | $4,437 -2.5% | $443,245 |
| 2023 | $4,553 -0.9% | $443,245 |
| 2022 | $4,596 +5% | $443,245 +22% |
Find assessor info on the county website
Neighborhood: 98550
Nearby schools
GreatSchools rating
- NAEmerson Elementary SchoolGrades: PK-1Distance: 6.3 mi
- 3/10Hoquiam Middle SchoolGrades: 6-8Distance: 6.2 mi
- 3/10Hoquiam High SchoolGrades: 9-12Distance: 6 mi

Get pre-qualified for a loan
At Zillow Home Loans, we can pre-qualify you in as little as 5 minutes with no impact to your credit score.An equal housing lender. NMLS #10287.



