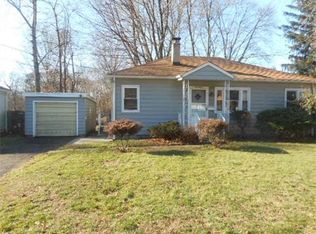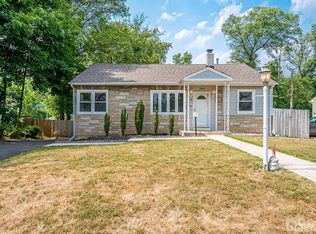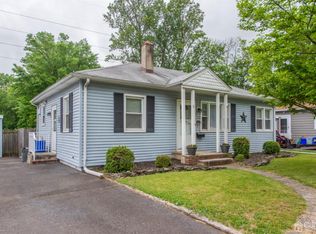Sold for $580,000 on 03/24/25
$580,000
599 Mountain View Ter, Middlesex, NJ 08846
3beds
--sqft
Single Family Residence
Built in 1951
8,276.4 Square Feet Lot
$597,500 Zestimate®
$--/sqft
$3,670 Estimated rent
Home value
$597,500
$544,000 - $657,000
$3,670/mo
Zestimate® history
Loading...
Owner options
Explore your selling options
What's special
Fully Remodeled 3-Bedroom, 3-Bathroom Ranch with Bonus Spaces! Welcome to you beautifully remodeled 3-bedroom, 3-bathroom dream home. Every inch of this home has been updated, including a brand-new furnace, air conditioning system, and new appliances. The main floor features a bright, open layout with fresh finishes and premium materials throughout. The kitchen is a chef's delight, complete with sleek countertops, custom cabinetry, and all-new stainless-steel appliances. The master bedroom has a full bathroom and sitting area. The two other bedrooms have cedar lined closets. Downstairs, discover two versatile bonus rooms in the fully finished basement and a full bathroom with a shower. Whether you need a home office, gym, or media room, these spaces offer endless possibilities. Outside, the home includes a 1-car garage and patio, perfect for relaxing or entertaining. With everything updated and move-in ready, this home is the perfect blend of modern amenities and timeless comfort. Don't miss the chance to make it yours!
Zillow last checked: 8 hours ago
Listing updated: March 25, 2025 at 07:11pm
Listed by:
BEVERLY YOSON,
COLDWELL BANKER REALTY 908-782-6850
Source: All Jersey MLS,MLS#: 2508397R
Facts & features
Interior
Bedrooms & bathrooms
- Bedrooms: 3
- Bathrooms: 3
- Full bathrooms: 3
Primary bedroom
- Features: 1st Floor, Full Bath
- Level: First
- Area: 256
- Dimensions: 16 x 16
Bedroom 2
- Area: 132
- Dimensions: 12 x 11
Bedroom 3
- Area: 99
- Dimensions: 9 x 11
Bathroom
- Features: Stall Shower
Dining room
- Features: Living Dining Combo
- Area: 72
- Dimensions: 8 x 9
Kitchen
- Features: Granite/Corian Countertops, Kitchen Exhaust Fan, Eat-in Kitchen, Separate Dining Area
- Area: 144
- Dimensions: 12 x 12
Living room
- Area: 368
- Dimensions: 23 x 16
Basement
- Area: 0
Heating
- Forced Air
Cooling
- Central Air
Appliances
- Included: Dishwasher, Gas Range/Oven, Exhaust Fan, Refrigerator, Kitchen Exhaust Fan, Water Heater, Gas Water Heater
Features
- Cedar Closet(s), 3 Bedrooms, Kitchen, Living Room, Bath Full, Bath Main, Dining Room, Utility Room, None, Library/Office, Family Room, Additional Bath
- Flooring: Ceramic Tile, Laminate
- Basement: Full, Finished, Bath Full, Other Room(s), Recreation Room, Utility Room, Laundry Facilities
- Has fireplace: No
Interior area
- Total structure area: 0
Property
Parking
- Total spaces: 1
- Parking features: 1 Car Width, Asphalt, Garage, Attached, See Remarks, Driveway, Paved
- Attached garage spaces: 1
- Has uncovered spaces: Yes
Features
- Levels: Below Grade, Two, Top Floor
- Stories: 1
- Patio & porch: Patio
- Exterior features: Patio, Sidewalk, Yard
Lot
- Size: 8,276 sqft
- Features: Abuts Conservation Area, Cul-De-Sac
Details
- Parcel number: 2110000030000000220000
Construction
Type & style
- Home type: SingleFamily
- Architectural style: Ranch
- Property subtype: Single Family Residence
Materials
- Roof: Asphalt
Condition
- Year built: 1951
Utilities & green energy
- Gas: Natural Gas
- Sewer: Public Sewer
- Water: Public
- Utilities for property: Electricity Connected, Natural Gas Connected
Community & neighborhood
Community
- Community features: Sidewalks
Location
- Region: Middlesex
Other
Other facts
- Ownership: Fee Simple
Price history
| Date | Event | Price |
|---|---|---|
| 3/24/2025 | Sold | $580,000+10.5% |
Source: | ||
| 2/14/2025 | Pending sale | $525,000 |
Source: | ||
| 1/26/2025 | Listed for sale | $525,000+50% |
Source: | ||
| 6/10/2024 | Sold | $350,000+9.4% |
Source: | ||
| 4/6/2024 | Pending sale | $319,900 |
Source: | ||
Public tax history
| Year | Property taxes | Tax assessment |
|---|---|---|
| 2024 | $8,002 +5% | $345,800 |
| 2023 | $7,618 -13.8% | $345,800 +286.8% |
| 2022 | $8,843 +2.6% | $89,400 |
Find assessor info on the county website
Neighborhood: 08846
Nearby schools
GreatSchools rating
- 4/10Parker Elementary SchoolGrades: K-3Distance: 0.9 mi
- 4/10Von E Mauger Middle SchoolGrades: 6-8Distance: 1.9 mi
- 4/10Middlesex High SchoolGrades: 9-12Distance: 1 mi
Get a cash offer in 3 minutes
Find out how much your home could sell for in as little as 3 minutes with a no-obligation cash offer.
Estimated market value
$597,500
Get a cash offer in 3 minutes
Find out how much your home could sell for in as little as 3 minutes with a no-obligation cash offer.
Estimated market value
$597,500


