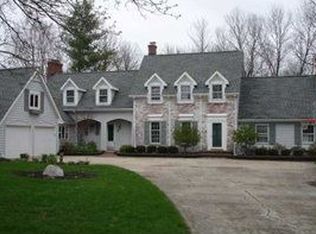Sold
$660,000
599 Mill Farm Rd, Noblesville, IN 46062
4beds
3,528sqft
Residential, Single Family Residence
Built in 1980
0.84 Acres Lot
$673,200 Zestimate®
$187/sqft
$3,192 Estimated rent
Home value
$673,200
$633,000 - $714,000
$3,192/mo
Zestimate® history
Loading...
Owner options
Explore your selling options
What's special
Beautiful 4 Bedroom 4 Full Bath, 1 Half Bath Home, in a Fantastic Neighborhood with a Fully Fenced Private Back Yard, Inground Pool on a Large Lot. This Property has an Immacuately Maintained Exterior with an Abundance of Color from the various Flower Gardens. The Home has been Completely Redesigned and Renovated with a New Floorplan including a First Floor Bedroom, Full Bathroom, Formal Dining Room. The Primary Bedroom Suite accesses a balcony, and stairway to the Pool. There is an added Bonus Room, and Laundry Upstairs. The Kitchen has New Cabinets, wall of windows, and Granite Counter tops with a large Center Island. The 21 by 15 Ft. Screen Porch is off the Great Room, and will be a favorite. Many additional windows were added throughout the house to gain more Natural Light. The Basement was finished with a Rec Room. Please see the complete list of Updates. This property is perfect for Entertaining, or Enjoying as a Private Quiet Oasis.
Zillow last checked: 8 hours ago
Listing updated: July 19, 2024 at 09:44am
Listing Provided by:
Jerold Schwier 317-340-8710,
F.C. Tucker Company,
Margaret Schwier,
F.C. Tucker Company
Bought with:
Emily Humphrey
Carpenter, REALTORS®
Source: MIBOR as distributed by MLS GRID,MLS#: 21986170
Facts & features
Interior
Bedrooms & bathrooms
- Bedrooms: 4
- Bathrooms: 5
- Full bathrooms: 4
- 1/2 bathrooms: 1
- Main level bathrooms: 1
- Main level bedrooms: 1
Primary bedroom
- Features: Carpet
- Level: Upper
- Area: 240 Square Feet
- Dimensions: 16x15
Bedroom 2
- Features: Carpet
- Level: Main
- Area: 169 Square Feet
- Dimensions: 13x13
Bedroom 3
- Features: Carpet
- Level: Upper
- Area: 144 Square Feet
- Dimensions: 12x12
Bedroom 4
- Features: Carpet
- Level: Upper
- Area: 204 Square Feet
- Dimensions: 17x12
Bonus room
- Features: Carpet
- Level: Upper
- Area: 513 Square Feet
- Dimensions: 27x19
Dining room
- Features: Carpet
- Level: Main
- Area: 285 Square Feet
- Dimensions: 19x15
Great room
- Features: Laminate
- Level: Main
- Area: 308 Square Feet
- Dimensions: 22x14
Kitchen
- Features: Laminate
- Level: Main
- Area: 350 Square Feet
- Dimensions: 25x14
Laundry
- Features: Laminate
- Level: Upper
- Area: 40 Square Feet
- Dimensions: 8x5
Office
- Features: Carpet
- Level: Upper
- Area: 50 Square Feet
- Dimensions: 10x5
Play room
- Features: Laminate
- Level: Basement
- Area: 242 Square Feet
- Dimensions: 22x11
Workshop
- Features: Other
- Level: Basement
- Area: 285 Square Feet
- Dimensions: 19x15
Heating
- Electric, Forced Air, Heat Pump
Cooling
- Has cooling: Yes
Appliances
- Included: Electric Cooktop, Dishwasher, Down Draft, Electric Water Heater, Disposal, Humidifier, Microwave, Double Oven, Refrigerator, Water Softener Owned
- Laundry: Upper Level
Features
- Attic Access, Bookcases, Walk-In Closet(s), Hardwood Floors, Eat-in Kitchen, Entrance Foyer, High Speed Internet, Kitchen Island, Pantry
- Flooring: Hardwood
- Windows: Window Bay Bow, WoodWorkStain/Painted
- Basement: Finished Walls,Partial
- Attic: Access Only
- Number of fireplaces: 1
- Fireplace features: Great Room, Wood Burning
Interior area
- Total structure area: 3,528
- Total interior livable area: 3,528 sqft
- Finished area below ground: 0
Property
Parking
- Total spaces: 2
- Parking features: Attached
- Attached garage spaces: 2
- Details: Garage Parking Other(Keyless Entry)
Features
- Levels: Two
- Stories: 2
- Patio & porch: Deck, Glass Enclosed
- Pool features: In Ground
- Fencing: Fenced,Fence Full Rear
- Has view: Yes
- View description: Pool
Lot
- Size: 0.84 Acres
- Features: Suburb, Mature Trees, Trees-Small (Under 20 Ft)
Details
- Additional structures: Barn Mini
- Parcel number: 290634201012000012
- Horse amenities: None
Construction
Type & style
- Home type: SingleFamily
- Architectural style: Traditional
- Property subtype: Residential, Single Family Residence
Materials
- Aluminum Siding
- Foundation: Concrete Perimeter, Crawl Space
Condition
- Updated/Remodeled
- New construction: No
- Year built: 1980
Utilities & green energy
- Electric: 200+ Amp Service
- Water: Private Well
Community & neighborhood
Location
- Region: Noblesville
- Subdivision: Mill Creek
Price history
| Date | Event | Price |
|---|---|---|
| 7/19/2024 | Sold | $660,000+1.5%$187/sqft |
Source: | ||
| 6/23/2024 | Pending sale | $650,000$184/sqft |
Source: | ||
| 6/20/2024 | Listed for sale | $650,000+18.2%$184/sqft |
Source: | ||
| 5/27/2022 | Sold | $550,000+22.2%$156/sqft |
Source: | ||
| 5/1/2022 | Pending sale | $450,000$128/sqft |
Source: | ||
Public tax history
| Year | Property taxes | Tax assessment |
|---|---|---|
| 2024 | $3,532 -0.2% | $382,500 +6.6% |
| 2023 | $3,538 +11.5% | $358,700 +5.9% |
| 2022 | $3,174 -1.3% | $338,700 +14.1% |
Find assessor info on the county website
Neighborhood: 46062
Nearby schools
GreatSchools rating
- 7/10Hazel Dell Elementary SchoolGrades: PK-5Distance: 1.6 mi
- 8/10Noblesville West Middle SchoolGrades: 6-8Distance: 2.1 mi
- 10/10Noblesville High SchoolGrades: 9-12Distance: 3 mi
Schools provided by the listing agent
- Elementary: Hazel Dell Elementary School
- Middle: Noblesville West Middle School
- High: Noblesville High School
Source: MIBOR as distributed by MLS GRID. This data may not be complete. We recommend contacting the local school district to confirm school assignments for this home.
Get a cash offer in 3 minutes
Find out how much your home could sell for in as little as 3 minutes with a no-obligation cash offer.
Estimated market value
$673,200
