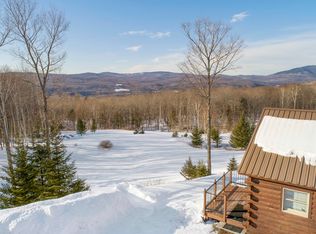Closed
Listed by:
Jennifer Rancourt,
RE/MAX Northern Edge Realty/Colebrook 603-237-5850
Bought with: Raymond E. Davis Real Estate
$789,000
599 Meridan Hill Road, Columbia, NH 03576
3beds
3,120sqft
Single Family Residence
Built in 2002
9.51 Acres Lot
$797,600 Zestimate®
$253/sqft
$3,175 Estimated rent
Home value
$797,600
Estimated sales range
Not available
$3,175/mo
Zestimate® history
Loading...
Owner options
Explore your selling options
What's special
Welcome home to this newly renovated chalet with stunning mountain views and a private pond. Nestled high on 9.51 acres this home offers a spacious open concept and is being sold fully furnished. You will enjoy the new kitchen with hickory cabinetry, live edge granite countertops and updated stainless steel appliances. The kitchen is open to the living room with cathedral ceilings, floor to ceiling windows, and a gas fireplace with access to the front deck overlooking the beautiful scenery. There are two nice size bedrooms, a full bath and a spacious sleeping loft. The fully finished walk out basement has a full wet bar, family room, 2 full baths, a laundry room and a large mudroom and a finished storage closet for your snowmobile gear. The home has radiant heat in the floors, mini splits for air conditioning, on-demand hot water and so much more. There is plenty of storage in the detached garage for all your toys. The property has direct ATV and snowmobile access right from your front door. You will enjoy your summer months swimming in the spring fed pond, sitting by the fire and your deck with the stunning views. Come and look at this wonderful one-of-a-kind property today on Meridan Hill.
Zillow last checked: 8 hours ago
Listing updated: June 26, 2025 at 02:34pm
Listed by:
Jennifer Rancourt,
RE/MAX Northern Edge Realty/Colebrook 603-237-5850
Bought with:
Wayne A FRIZZELL
Raymond E. Davis Real Estate
Source: PrimeMLS,MLS#: 5022024
Facts & features
Interior
Bedrooms & bathrooms
- Bedrooms: 3
- Bathrooms: 3
- Full bathrooms: 3
Heating
- Propane, Electric, Radiant Floor, Mini Split
Cooling
- Mini Split
Appliances
- Included: Dishwasher, Dryer, Microwave, Gas Range, Refrigerator, Washer
- Laundry: In Basement
Features
- Bar, Cathedral Ceiling(s), Kitchen/Dining, Living/Dining, Natural Light, Natural Woodwork
- Flooring: Laminate, Tile
- Basement: Concrete,Finished,Full,Walk-Out Access
- Has fireplace: Yes
- Fireplace features: Gas
- Furnished: Yes
Interior area
- Total structure area: 3,120
- Total interior livable area: 3,120 sqft
- Finished area above ground: 1,872
- Finished area below ground: 1,248
Property
Parking
- Total spaces: 2
- Parking features: Circular Driveway, Gravel
- Garage spaces: 2
Features
- Levels: One and One Half
- Stories: 1
- Exterior features: Natural Shade
- Has view: Yes
- View description: Mountain(s)
Lot
- Size: 9.51 Acres
- Features: Level, Sloped, Trail/Near Trail, Mountain, Near Snowmobile Trails, Near ATV Trail
Details
- Parcel number: CLMBM00405B000020L000000
- Zoning description: planning board
Construction
Type & style
- Home type: SingleFamily
- Architectural style: Chalet
- Property subtype: Single Family Residence
Materials
- Wood Frame
- Foundation: Concrete
- Roof: Metal
Condition
- New construction: No
- Year built: 2002
Utilities & green energy
- Electric: 200+ Amp Service, Circuit Breakers
- Sewer: 1000 Gallon
- Utilities for property: Propane
Community & neighborhood
Location
- Region: Columbia
Other
Other facts
- Road surface type: Dirt
Price history
| Date | Event | Price |
|---|---|---|
| 6/26/2025 | Sold | $789,000-7.2%$253/sqft |
Source: | ||
| 2/6/2025 | Price change | $849,900-10.5%$272/sqft |
Source: | ||
| 11/13/2024 | Listed for sale | $949,900+10454.4%$304/sqft |
Source: | ||
| 5/29/2002 | Sold | $9,000$3/sqft |
Source: Public Record Report a problem | ||
Public tax history
| Year | Property taxes | Tax assessment |
|---|---|---|
| 2024 | $5,697 +32.3% | $255,700 |
| 2023 | $4,306 +10.1% | $255,700 |
| 2022 | $3,912 +7.7% | $255,700 +13.1% |
Find assessor info on the county website
Neighborhood: 03590
Nearby schools
GreatSchools rating
- NAStratford Public School (Elem)Grades: PK-8Distance: 4.9 mi
- NAStratford Public School (High)Grades: 9-12Distance: 5 mi
Schools provided by the listing agent
- Elementary: Colebrook Elementary
- High: Colebrook Academy
- District: Colebrook Sch District SAU #7
Source: PrimeMLS. This data may not be complete. We recommend contacting the local school district to confirm school assignments for this home.

Get pre-qualified for a loan
At Zillow Home Loans, we can pre-qualify you in as little as 5 minutes with no impact to your credit score.An equal housing lender. NMLS #10287.
