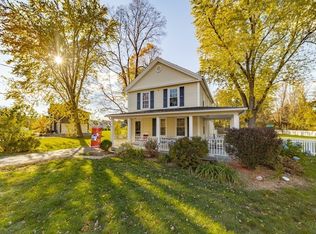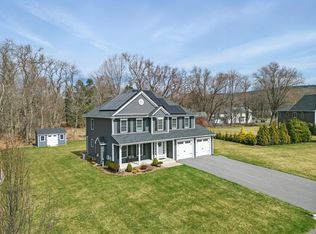Newly constructed home in heart of Wilbraham adjacent to Willow Brook Lane this home offers access to walking paths to Mile Tree & Minnechaug Schools along with miles of tree lined sidewalks perfect for dog walking, jogging and casual strolls to Rice's Fruit Farm for morning coffee or afternoon ice cream. 599 Main Street is a bright and airy open concept home offering a living room with gas fireplace open to kitchen with eat in area featuring an island with additional seating, tiled backsplash, under cabinet lighting, chimney vent hood, sliding door access to patio-fire pit area, formal dining off of main entry and a mudroom area off garage with built-in bench, shelves and coat hooks all perfect for entertaining. Second floor has 3 bedrooms along with a master suite that features a large closet, walk in tiled shower and oversized dual sink vanity. This home also has energy efficient appliances including a washer & dryer. Make your appointment to view this home now!
This property is off market, which means it's not currently listed for sale or rent on Zillow. This may be different from what's available on other websites or public sources.


