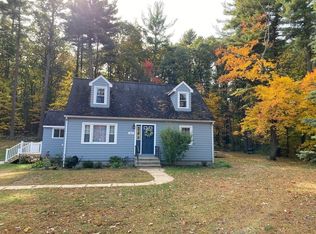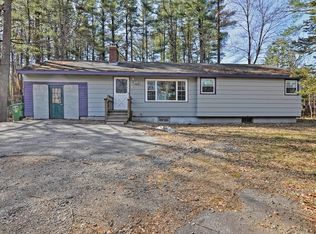MULTIPLE OFFER! HIGHEST AND BEST DUE BY MONDAY 1/23/17 AT 10AM......... Great opportunity to own this oversized Bungalow property with room for expansion over the garage already framed 459 SQ/FT ready to be finished, excellent for a master bedroom. This property offers a good open layout with some wide hardwood floors, 1st floor washer and dryer hookups with a possible office space. Beautiful wooded level lot with plenty of space to enjoy the outdoors, oversize deck in need of repairs. This property is being sold as is condition no warranties or representations. For all offers: deposit and pre-qualification letter or proof fund. No changes to Sellers addendum & P&S and must be returned with 48 hours to listing agent with certified funds.
This property is off market, which means it's not currently listed for sale or rent on Zillow. This may be different from what's available on other websites or public sources.

