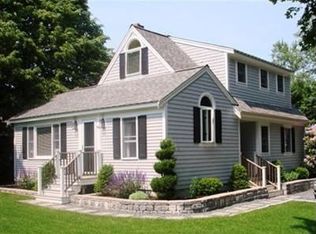Always wanted to be in Cotuit Village? Come see this wonderful Cape on Main Street! Pretty living room with fireplace. Priced well below assessed value. First floor bedroom and full bath as well as large, second floor master. AND a first floor family room off the BIG dine-in kitchen. Four bedrooms, granite kitchen, and lots of value improvements: window replacement already done, central air and newer gas boiler. Partially finished room in the basement with the second wood-burning fireplace. About the detached boat barn: This spacious barn is 35 by 24 feet. Additional storage in the loft above. Lovely gardens and yard surround the house. Title 5 in hand. Cotuit Village is one of the prettiest on the Cape. Near two convenient town beaches and boat ramps to Cotuit Bay. Cape Cod Baseball League all summer at handy Lowell Park, town tennis courts. Is this the home for you? Neighborhood Description This wonderful village neighborhood includes beaches, boat ramps, library, restaurants, parks, post office, and sidewalk access to all!
This property is off market, which means it's not currently listed for sale or rent on Zillow. This may be different from what's available on other websites or public sources.
