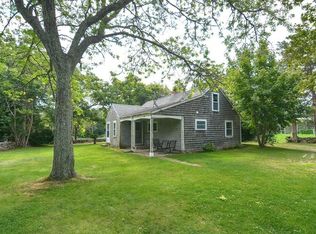Close to Central Village! Large Large Raised Ranch with a great layout - ready for your personal touches! Home has only had one owner. New roof 2013, power vent on heating system 6/2020, hot water new in 1/2019, new well pump 2018 and more. Well maintained, now needs your personal touches - sellers will credit buyer $10,000 at closing for painting inside/outside and $5000 toward new flooring - really make it yours! Pool is up and running! Septic has passed title V. Beautiful lot!
This property is off market, which means it's not currently listed for sale or rent on Zillow. This may be different from what's available on other websites or public sources.

